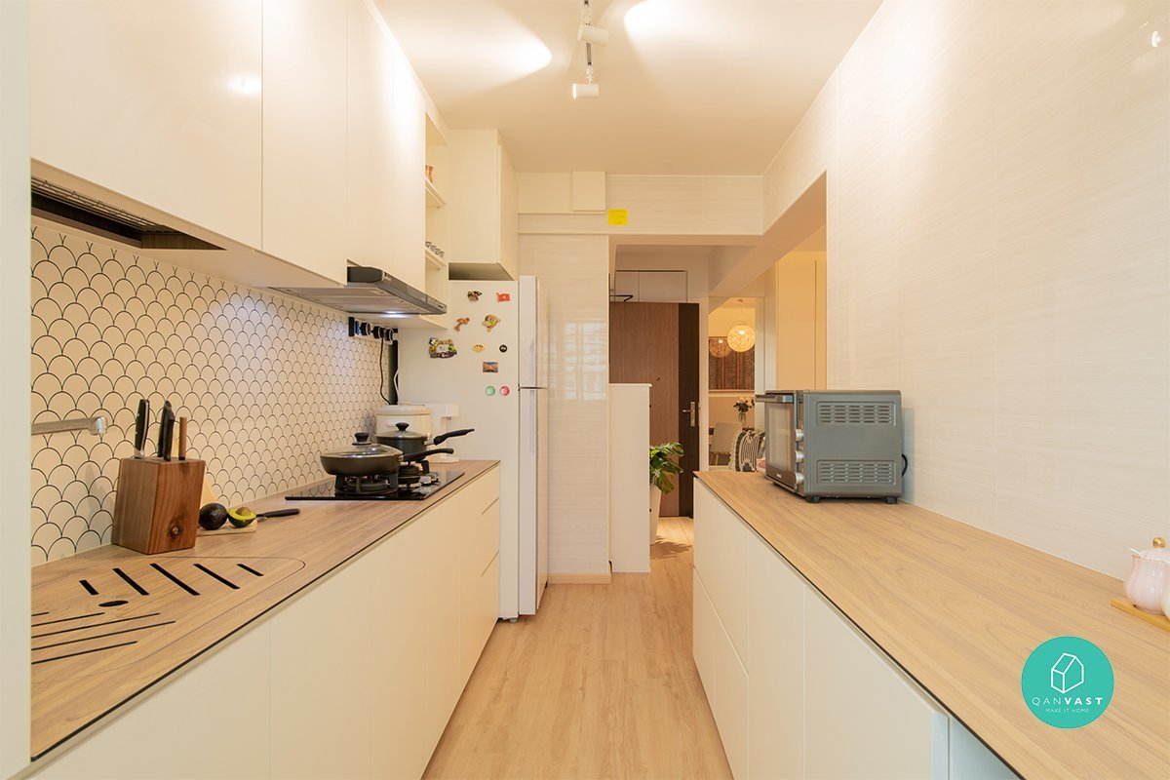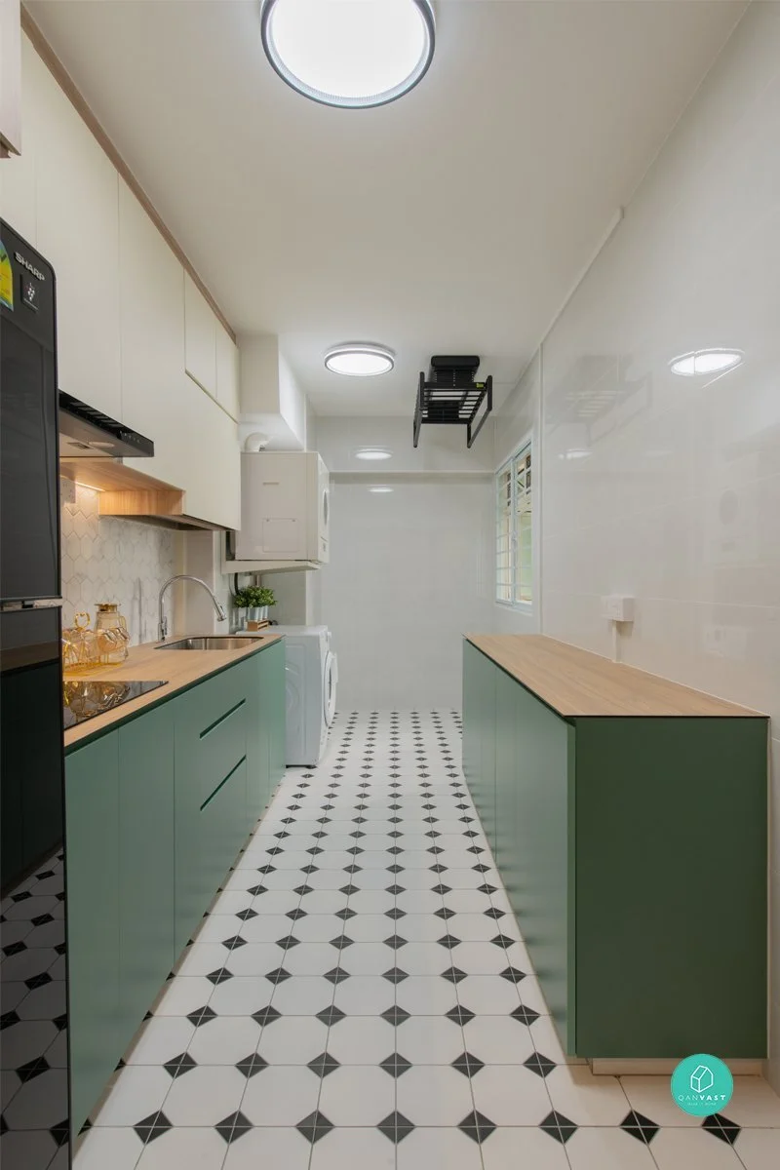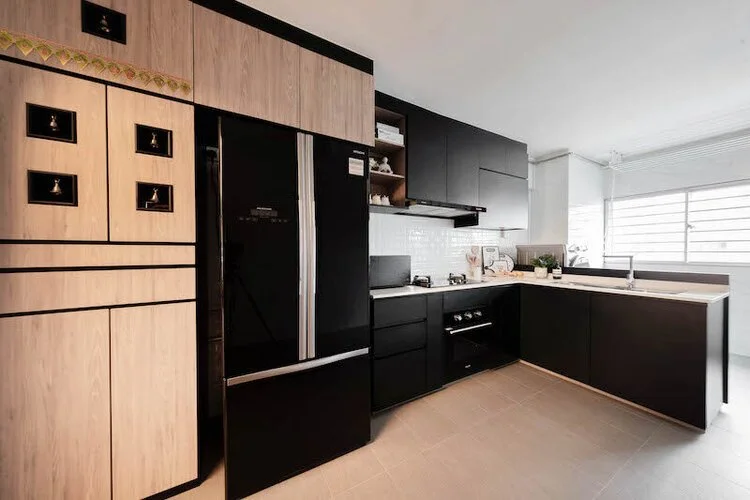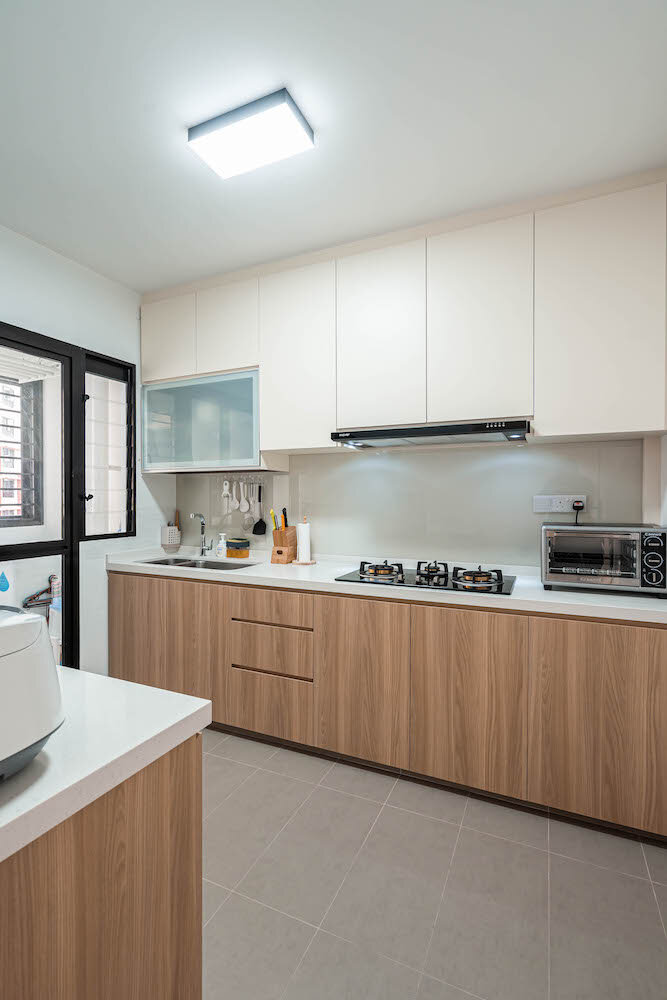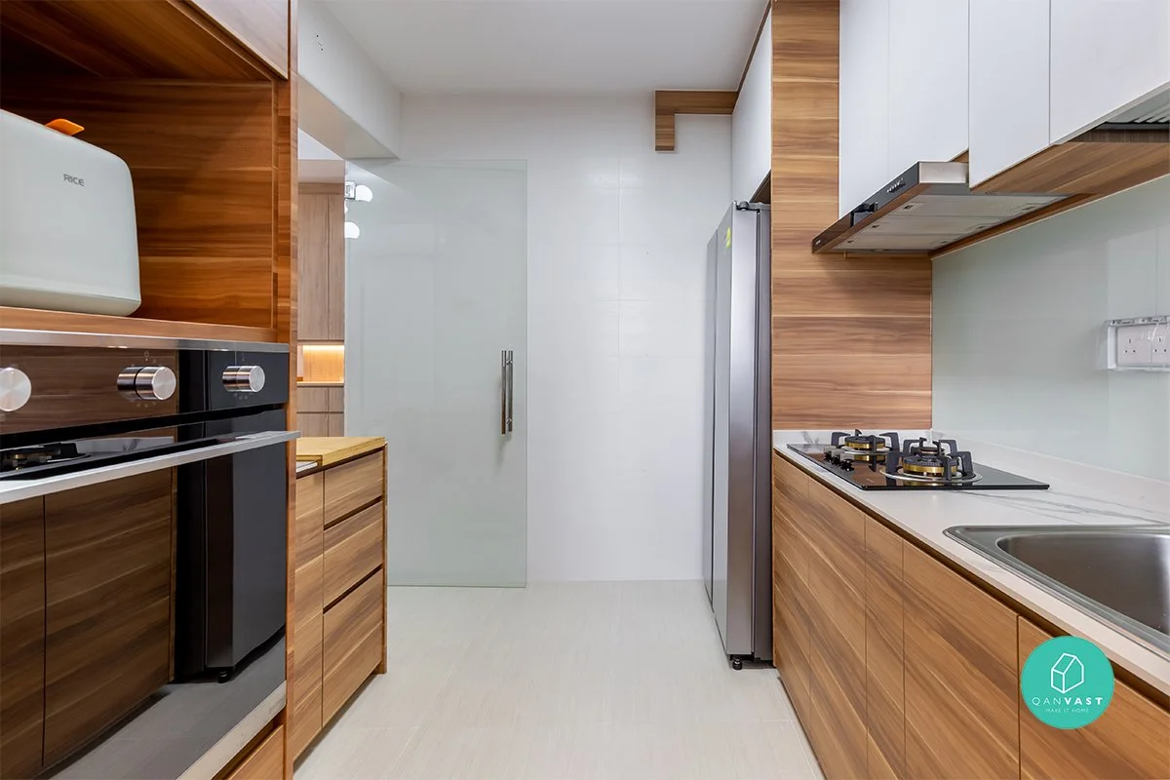Modern 4-Room HDB Kitchen Design Ideas for a Sleek and Functional Home
Laying out a kitchen in a 4-room HDB is much more than the choice of the cabinetry and finishes; it is about the creation of the way of life to live, to cook, and to relate at home. Most HDB layouts in Singapore have smaller kitchens, and therefore, every corner must be put to functional use. No matter whether you are going to install a new, fresh HDB BTO 4-room kitchen design or you are renovating an old 4-room HDB kitchen design, the aim is similar: you are still trying to create an environment that would be both fancy and comfortable. This is a guide on some of the most beautiful and practical kitchen designs in the present time of HDB house owners, all of these being made in a way to strike a balance between the beauty and practicality of the design.
Modern Kitchen Concepts for 4-Room HDB Homes
The current kitchen designs in HDB apartments are all about curvy lines, clever shelves, and consideration of finishes. These are classic designs that make your modern 4-room HDB kitchen design a cozy and practical living room.
Blk 395 Bukit Batok West Ave 5
Sleek Minimalist Kitchen
A 4-room HDB design is minimalist, simple, serene, and beautiful. Imagine the cabinets without handles, low-light, and in-built appliances built into the wall. White, grey, or sand tones give people a comfortable appearance and help make small kitchens look larger and less crowded. Perfect for homeowners who love calm, well-organized spaces that stay stylish all year.
Japandi Calm
Mixing Japanese chastity and Scandinavian comfort, the Japandi style has found its way into the list of favourites in the case of a kitchen design to a 4-room HDB flat redesign. Imagine natural wooden colors, a shelf, and soft colors, such as beige or peach. The structure is cozy but not overdone, and your kitchen will be a pleasant, balanced place that is easy to maintain and even easier to adore.
Luxe Urban Kitchen
In case you are fond of luxury, the idea will appeal to you. Luxe Urban 4-room HDB kitchen design is a dark, sophisticated design with metallic details in brass or gold, either in navy, charcoal, or forest green. Install a few under-cabinet lamps, inexpensive smooth appliances, and you will have a modern, bold, and all-refined place in your life that could become directly a part of the downtown apartment.
Modern Industrial Design
The Modern Industrial HDB 4-room kitchen design is a popular design among younger homeowners, and raw and stark contrasts are employed in the design of the Modern Industrial, exposed brick, black frames, and Concrete finishes. Substitute cabinets on the upper levels with open metal shelves to create a spacious loft look. It is the city grit, combined with modern comfort in the design.
Two-Tone Cabinet Trend
This trend introduces a personal aspect to your 4-room HDB kitchen design. Restaurant-set in light upper cabinets, darker bottoms, including: white with walnut, or cream with navy or grey with moss green. The difference is what provides the image space with depth, and your kitchen appears to be more dynamic without overcrowding the room.
Open-Concept Social Kitchen
This layout is suitable for you when you are fond of hosting. The open-plan design ensures that your living or dining room is connected to the kitchen, allowing light to come in. Include a small island or a tall breakfast bar, and your 4-room HDB kitchen island design will look like a serving area and a casual area at the same time. It fits in perfectly with family meals, morning coffee, or chatting with guests while cooking.
Mediterranean Warmth
In order to add sun-dazzled beauty to a resale 4-room HDB kitchen design, add in Mediterranean touches, i.e., terracotta tiles, warm wood, and brass. Older flats that are given patterned backsplashes and rustic textures will provide life and warmth to the older ones and transform them into more relatable and characterful spaces.
Compact Smart Kitchen
Modern technology and planning can achieve the best results even in a smaller design, such as a simple 4-room HDB kitchen. Use clever modular cabinetry, like sliding counters or pull-out shelves, so no corner goes to waste. A well-kept kitchen, using soft lighting, quality finishes, and neatly covered appliances, can be as classy as it is functional.
Material and Finish Pairings That Elevate Any Kitchen
The look and feel of your kitchen depend on the materials that you use. The mere HDB 4-room kitchen design can appear amazing when the correct textures are combined.
Wood and Matte Finishes
Wood textures, accompanied by a matte surface, are very cozy and classy. It particularly works well when it comes to updating an old 4-room HDB kitchen design, as matte finishes conceal smudges and provide a smooth, sophisticated look that cannot be dated.
Marble and Metal Accents
There is no brand of luxury like marble. Experiment with marble countertops and gold or brushed steel accents, and your 4-room HDB kitchen island design will immediately be jotted up. The combination of cool marble shades and cozy metallic touches makes it deep and glamorous, even in small areas.
Glass and Glossy Surfaces
Glass walls and shiny cabinets reflect light, helping to increase the size of a small HDB kitchen space. The design makes your kitchen look new, bright, and airy, even though you have only 4-rooms in your HDB house; this style will suit households that also want their houses to look spacious, as well as not to break the walls.
Bringing Personality Into Your Kitchen
A good kitchen does not merely function in a proper manner, but it also mirrors you. You can customize your 4-room HDB kitchen design by adding small touches to it to make it more personal.
Accent Lighting Choices
Anything is different with the help of lighting. Place warm task lighting, which is preferred, underneath cabinets, pendant lighting over your island, or even strip lighting, which is soft and placed over counters. Such specifics would improve mood and usability, and make your kitchen design 4-room HDB flat look not only cozy but also modern.
Statement Backsplash
Need a design that is unique? A backsplash of mosaic, textured stone, or hand-painted tile is a statement that provides the personality at first bonds. It is a simple alternative to making a major renovation to your house to give your 4-room HDB BTO kitchen design a touch of style without necessarily having to renovate.
Personal Decor Elements
Make it possible to bring warmth using indoor plants of small size, hanging herbs, or an open shelf with cookbooks and art prints. Your HDB design, with a minimalist 4-room layout, will seem inhabited, transforming functionality into homeliness.
Conclusion
Any design of an HDB kitchen with 4 rooms can be transformed into an ideal mixture of brilliant design and usefulness. Thinking of remodeling an older style of 4-room HDB kitchen design, a new HDB BTO 4-room kitchen design, pay attention to smart designs, texture, and personality.
A well-prepared kitchen not only makes life simpler in terms of cooking but also makes life much easier. Design It. Your kitchen can become the key to your house when it is done right.
AC Vision takes pride in creating interiors that blend comfort with functionality. We offer tailored renovation solutions for HDB BTO and resale interior design, condo interior design, and commercial design in Singapore, ensuring a perfect fit for every lifestyle. Our renovation packages cover everything from 3-room, 4-room HDB to 5-room HDB interior design. With each project, we focus on enhancing both aesthetics and utility, making AC Vision the ideal partner for your seamless and stylish transformation.
FAQs
How can I make my 4-room HDB kitchen feel bigger?
Light colors, reflective surfaces, and open shelves are to be used. Even a small HDB 4-room kitchen design will be spacious with proper lighting and attractively cleaned finishes.
What’s the best layout for small HDB kitchens?
The L-shaped or galley 4-room HDB kitchen layout designs will maximize counter space while keeping appliances close and accessible.
Can I fit an island into my 4-room HDB kitchen?
Yes. With smart planning. Even a small 4-room HDB kitchen island design can serve as a preparation area, dining area, and storage area in one, as long as there is adequate space to move around.


