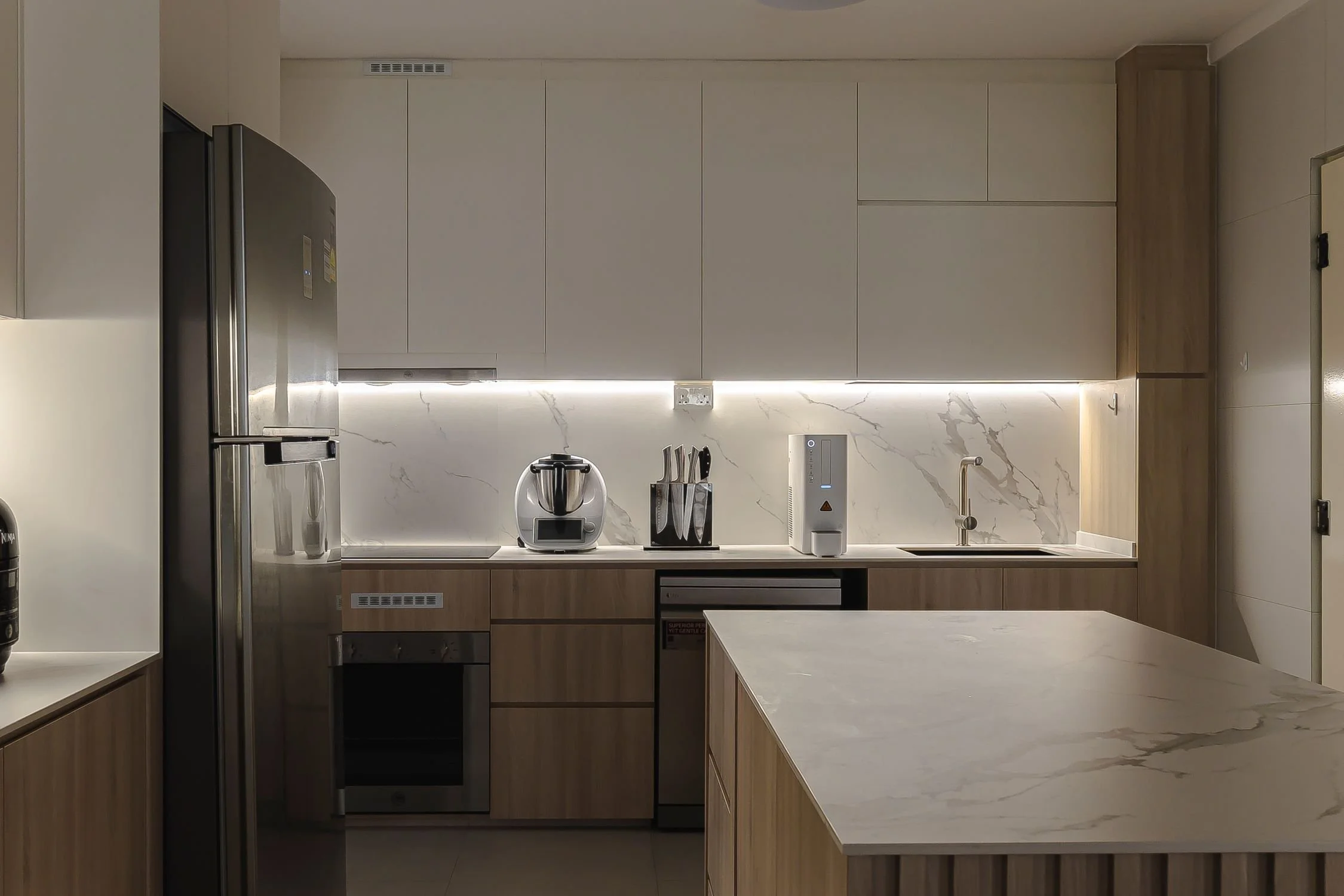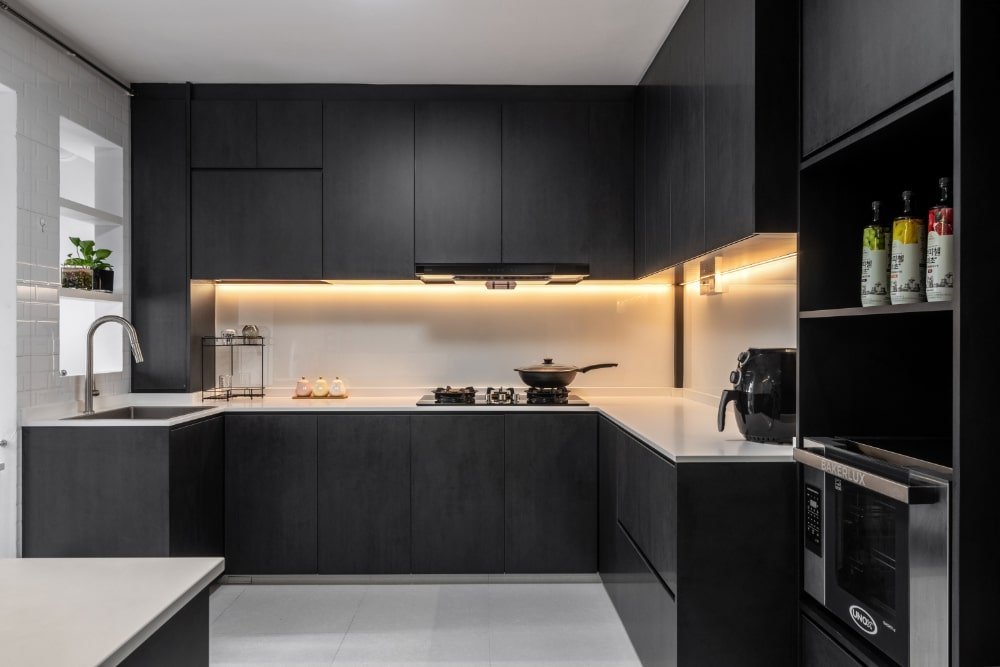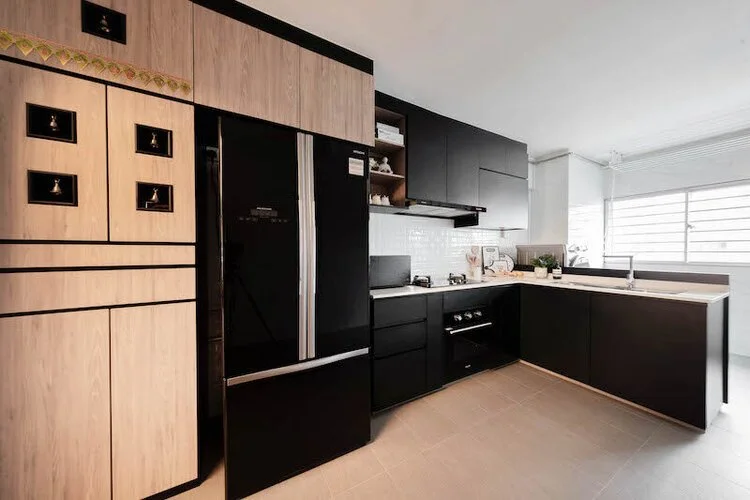Unique HDB Kitchen Design Ideas for Style, Storage, and Everyday Efficiency
With a well-planned design, an HDB kitchen design can become a great transformation of the way a home feels, functions, and operates altogether. The modern homeowners today expect spaces that appear contemporary, comfortable, and that allow them to perform their daily cooking tasks without creating a mess. This puts the careful selection of layout plans and effective storage options at an even higher value. You can be designing a resale HDB kitchen, upgrading an old HDB kitchen design, or even a new HDB BTO kitchen design. The key is to strike a balance between beauty and functionality. The following ideas are used to emphasize refreshing directions that incorporate style, storage, and cooking efficiency in contemporary homes in Singapore.
Distinct Kitchen Style Directions That Transform HDB Homes
These kitchen style concepts help homeowners reimagine the traditional constraints of HDB kitchen design plans. The themes are a combination of the visual and practical aspects of everyday Singapore cooking.
Monochrome Sleek
It is an orientation characterized by clean black-and-white contrasts that give a very strong visual identity in a narrow space. Sleek and matte cabinets will help reduce glare and provide a modern atmosphere. The appliances are fitted with stainless steel to complete the look and match the HDB trends in kitchen cabinet design. Small layouts also look more organized due to the clear color separation. This theme is ideal for those homeowners who want a classic and clean finish.
Warm Japandi Craft
Japandi is aimed at coziness, tranquility, and natural surfaces to diffuse the claustrophobia of most Singapore HDB kitchen design floor plans. Light wood counters match well with white counters to enjoy the balanced feel. The lighting in the kitchen is warm, creating an impression of coziness and cleanliness. Owners who prefer a serene and clean workspace while cooking should adopt this style. It is also compatible with open-concept designs common in most current HDB houses.
Textured Industrial-Lite
Soft greys are introduced, along with the introduction of concrete textures, brushed metals, and industrial-lite kitchens, without being too harsh. The tone works in new and resale HDB kitchen design spaces. Delicate textures are very helpful in hiding stains and marks, which is perfect for serious cooking households. It will also fit the bare shelves with black color fittings. This makes the kitchen look homely without cluttering the space.
Pastel Contemporary
Light-colored kitchens are used to provide color without cluttering the narrow spaces. Pale sage, powder blue, or blush colors are used to make the image of an old HDB kitchen design. The warm lamps and basic fittings, and fixtures make the space merry and modern. These colors generate a cool and fresh touch to the daily food preparation. They are also suitable for laminates of soft wood with a light color, providing a blend of soft, contemporary appearance.
Euro-Cafe Inspired
Euro-cafe's kitchen features warm neutrals, a shelf arrangement, and pattern tiles to attain an atmosphere of friendly and cozy. They go well with long galley HDB kitchen interior designs, especially in arrangements. The small ornamental items will further open up the space without looking cluttered. Individualization is also possible in the design, such as coffee breaks and tailored shelves. The trend is perfect for homeowners who likewise have a comfortable, cozy, and homely setting in their kitchen.
Smart Kitchen Space Hacks for Everyday Singapore Cooking
These solutions can maximize narrow HDB spaces and enhance the movement of both old and new units. They would be the best when strategizing HDB kitchen design ideas that can accommodate Singapore's cooking habits.
Partition-Windows for Light Flow in Enclosed HDB Kitchens
The partition windows make dark enclosed layouts brighter without completely eliminating walls. They permit oil and heat to be controlled and enhance visual permeability. The concept applies to both new and old homes with HDB kitchen designs.
Sliding-Pocket Doors to Save Floor Clearance
Sliding doors eliminate the use of door swing space in small corridors. Pocket systems flush the door panels to the wall to give them a clean line. They generate smoother transits in narrow HDB kitchen design layouts with intensive traffic.
Deep-Corner Optimisation with Pull-Out Mechanisms
Pull-out trays allow the owner of the home to make use of tricky corner areas in a more practical manner. This enhances storage amenities in the prototypical kitchen design, HDB L-shaped designs. They lessen inclination and extension, and daily food preparation can be less stressful.
High-Performance Lighting and Material Strategies
These tips help make your kitchen both durable, bright, and pleasant, even though you cook on it quite often. They are imperative concerns in the contemporary HDB kitchen interior design upgrades.
Heat-Resilient Surfaces for Heavy Kitchen Use
Basic laminates cannot detect high heat and stains as well as quartz and compact surfaces. Even after daily frying and boiling, they retain their appearance. This renders them to be the best in HDB kitchen design plans that require durability.
Low-Shadow Task Lighting for Narrow Counters
Under-cabinet lights reduce shadows and consequently improve cutting visibility. They are suited for close kitchen cabinet design HDBs, where the ceiling lights may not reach. The warm, yellow colors make the prep area look sanitized and more natural.
Colour Palettes That Combat Visual Tightness
Neutral and balanced contrast makes the kitchen appear less boxed-in and more expanded. Light surfaces reflect light uniformly, focusing it around the room. This is more effective in revising HDB kitchen design in old spaces.
Conclusion
Well-thought-out HDB kitchen design is a combination of style and practicality in high-density Singaporean homes. The concepts outlined above enable people with homes to make wiser layout decisions and add visual flair without compromising storage space. There is no such thing as a bad choice, since either way you go, whether sleek and modern or cozy and crafted, there are practical advantages in both directions that can enhance the daily cooking routine. Even small kitchens can be open and efficient with the help of better materials, lighting, and space-saving solutions. Take all these ideas and create a space that is both functional and beautiful, designed to suit your lifestyle.
AC Vision is a renown interior design company in Singapore, with over a hundred 5 star reviews and 15 years of experience. No matter the type of space, AC Vision offers renovation packages that fit your unique needs. From HDB renovation and condominium renovation to commercial renovation in Singapore, our expertise covers a wide range of styles. We provide tailored solutions, including specialized renovation and HDB resale package, ensuring high-quality finishes that reflect your taste and enhance functionality. With AC Vision, you can achieve a seamless blend of beauty and practicality, making your renovation journey both smooth and satisfying.
FAQs
What is the best style for a small HDB kitchen design?
Pastel contemporary, light Japandi, and monochrome-lite styles also come in handy when space is limited. They enhance the room and reduce objects in sight. These apply to both new and resale HDB kitchen design units.
How do I modernise an old HDB kitchen design without a full renovation?
Cleaning up the space by improving lighting, changing cabinet handles, and installing new backsplashes will help to spruce up the place. The heavy visuals are also minimized by soft-neutral colours. The appearance can be easily updated with simple hacks.
What materials last longest in kitchen cabinet design, HDB layouts?
Quartz tops, ABS edges, and compact laminate withstand moisture and daily use well. They can be used in heavy cooking around most Singaporean homes. These materials are long-lasting, even when washed frequently.






