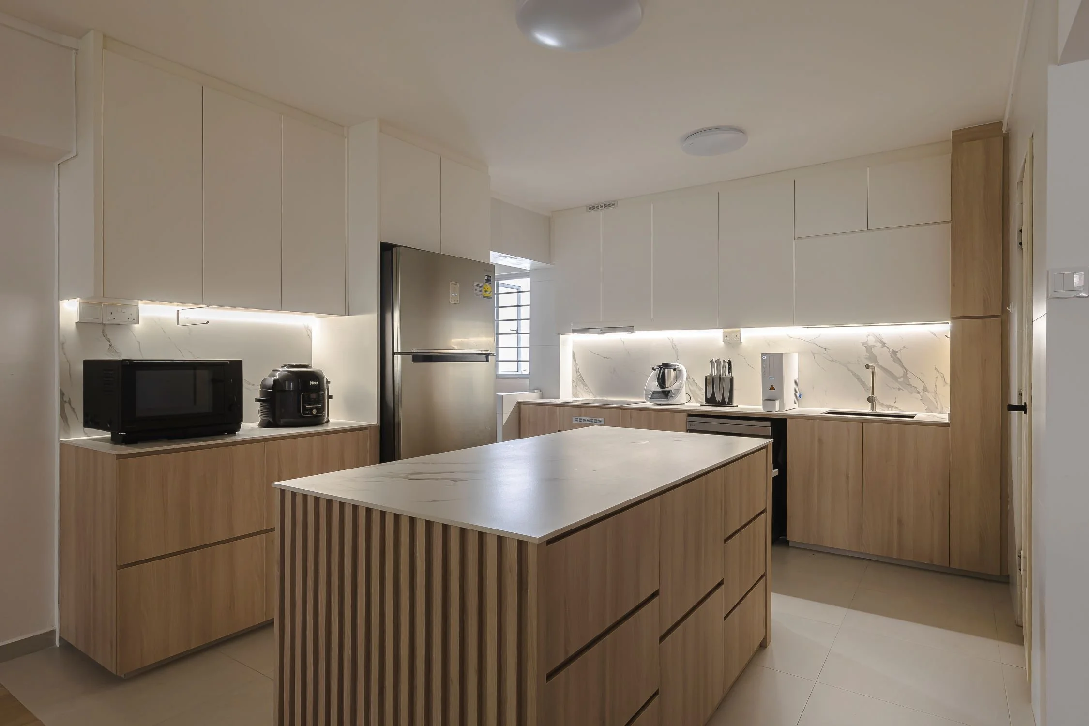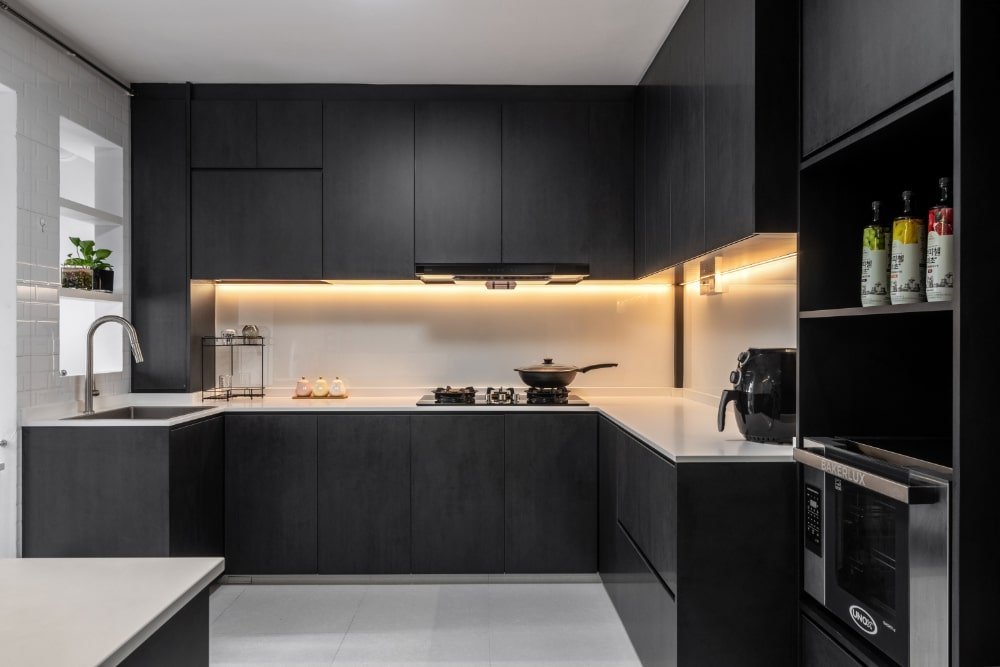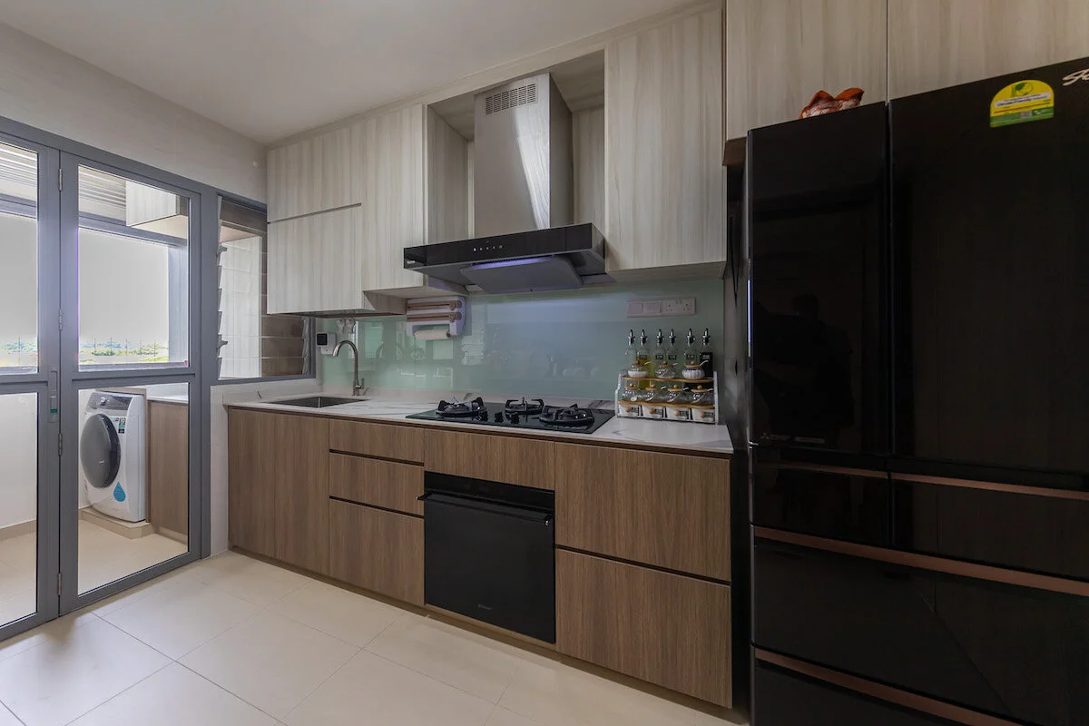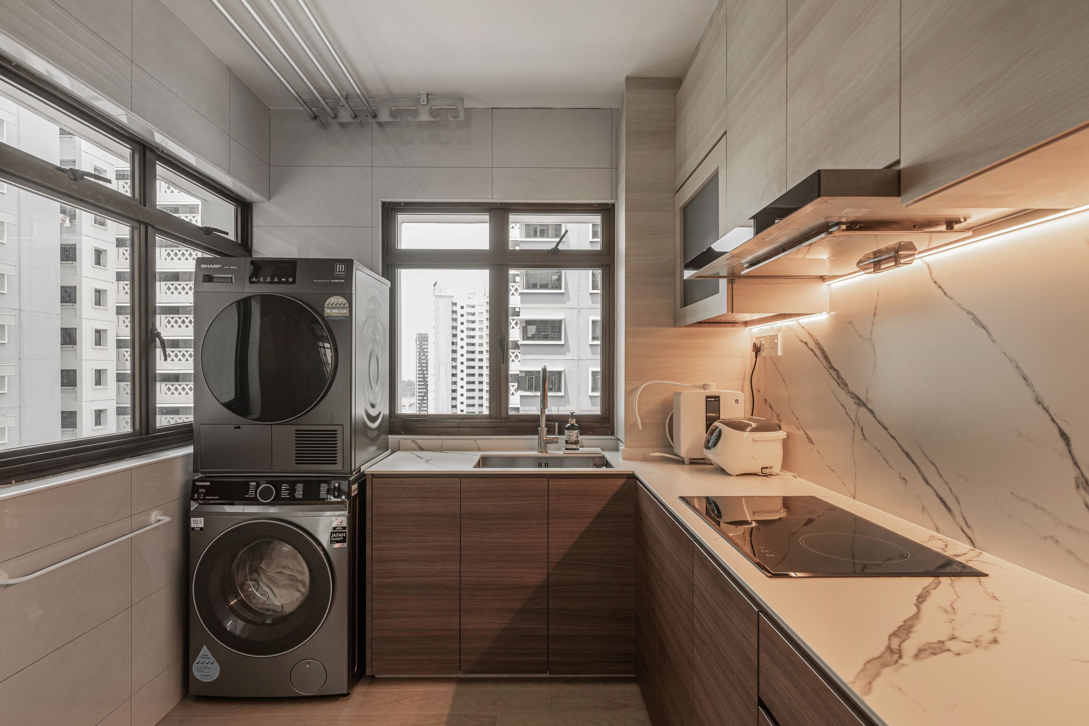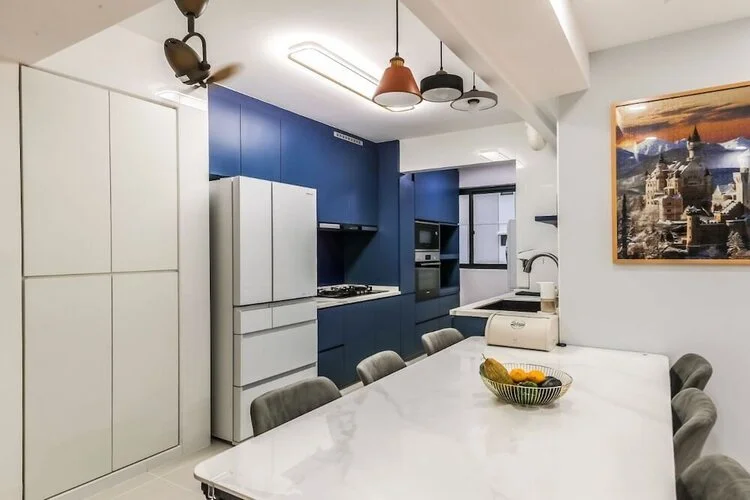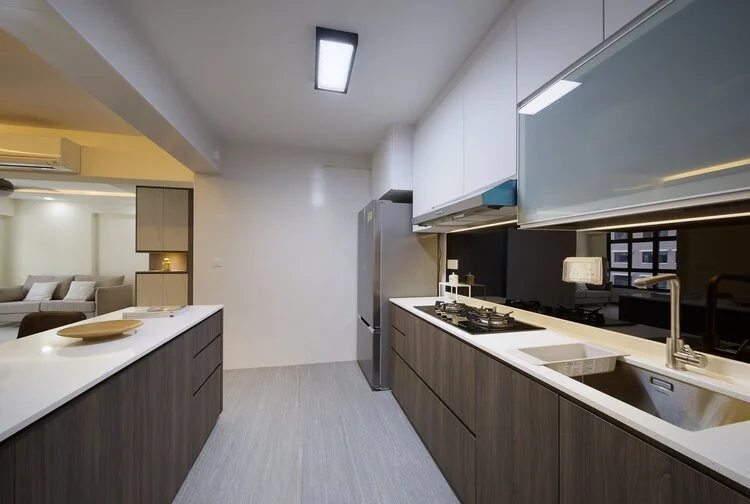10 Modern BTO Kitchen Design Ideas for Singapore Homes
Planning your ideal kitchen for your new BTO flat is exciting and daunting. Since most HDB layouts have little space, a modernised kitchen must be both practical and aesthetically pleasing, maximising every corner of the room. The common ideas that homeowners in Singapore seek when they key in the query of designing a BTO kitchen will be concepts that help maximise storage, improve natural lighting, and still have a continuous flow with the rest of the home. Whether it’s the bidadari small 3-room BTO kitchen design or the modern 4 room BTO kitchen design, with careful planning, your kitchen can look spacious, practical, and stylish. Below are ten trending plans to inspire your next BTO kitchen design Singapore.
1. Open-Concept Kitchen with Breakfast Counter
An open concept BTO kitchen design creates an impression of space, making it ideal for smaller layouts, such as open concept 3-room BTO kitchen designs or flexi 2 room BTO kitchen designs. The placement of the natural light is also enhanced since the walls are eliminated between the living and kitchen spaces, which makes the area appear bigger. The breakfast counter doubles as a casual eating zone and a food preparation zone, and it is perfect when in a hurry in the morning. In the case of larger spaces like a 93 sqm 4 room BTO open kitchen, pushing the counter to an entire island can be requested to enhance the open-plan appearance.
2. Sleek Matte Cabinetry and Integrated Appliances
The matte finishes are clean and offer a modern look, with minimal fingerprints and reflections. The inbuilt oven, hidden fridges with combined appliances, and narrow induction cook tops keep the flow clutter-free. An effective BTO kitchen cabinet design provides ample space for all items, including kitchenware and standard food storage. The combination would suit perfectly in kitchen design BTO homes seeking a modern, minimalist look without compromising on functionality.
3. Two-Tone Cabinets for Visual Contrast
Two-tone cabinetry may be used to achieve a stunning and harmonious look. Combine a pair of light upper glasses with darker lower glasses to provide depth and interest in the visage. This is trendy in HDB BTO 4 room kitchen design and small 3-room BTO kitchen design, in which a variety of designs are used to make the kitchen look bigger. The combination of white and wood, as well as navy and grey, brings a Scandinavian touch of softness with an air of modernity. With a BTO two-tone kitchen cabinet design, you can cross-match your own kitchen with the related living areas.
4. Compact Island Design for Small BTO Spaces
Even a small kitchen design of a BTO can have an island designed intelligently. A small island will provide additional working space, seating, and storage without making the room too crowded. In the case of an open concept 4 room BTO kitchen design, an island may divide the kitchen and living room, maintaining an open plan. On a smaller layout, such as in the HDB 3-room BTO kitchen design, consider using a slender island on wheels that can serve as either a serving trolley or breakfast bar. The trick is to have good circulation space surrounding the island.
5. Minimalist Scandinavian Kitchen with Hidden Storage
The Scandinavian BTO kitchen is simpler with a more functional look. The high kitchen lighting and clean lines, natural materials, and soft colours assist in getting the space open and airy. Hiding such storage areas as pull-out drawers, sliding shelves, and other hidden ones makes the design free of clutter. This is an appropriate kitchen BTO design that would suit smaller flats like a flexi 2 room BTO kitchen, since it offers an environment in which daily cooking and eating can be relaxed and well organised. Use warm elements in the furniture to create a warm effect.
6. Modern Industrial Look with Black Fixtures and Concrete Finishes
An industrial kitchen design BTO is a blend of raw materials such as concrete, metal, and wood, and produces a particular bold and modern style. The black faucet, lighting, and cabinet handles are contrastively and beautifully used. It has a modern appearance and is better suited to fit a bigger area, like in the HDB BTO 5 room kitchen, in which there is much room to play with bold designs, including open shelves and hanging lighting. A pair of concrete finishes should balance wood cabinetry to create a cooler, more modern look. In the case of the kitchen HDB BTO 2 room flat interior design, incorporating details inspired by industrial interior design can be used in moderation to keep the interior as bright as possible.
7. Smart Kitchen Layout with Built-In Organisation Systems
Maximise every inch with our smart kitchen layout, featuring built-in organisation structures. Efficient design will increase the convenience and cleanliness of the pull-out spice racks, corner storage solutions, and other storage solutions. For instance, in one of the HDB BTO kitchen designs, vertical cabinets are utilised to store tall items and conceal small appliances behind drawer doors. Smart storage will be particularly helpful in BTO small kitchen design and kitchen 4 room HDB BTO living room design, where space is limited but functionality is essential.
8. Glossy Finishes and Under-Cabinet Lighting for Depth
Even small kitchens can be made to appear large with customised finishes (glossy cabinets). This offers a kitchen that is well-lit and home-friendly, which is supplemented by under-cabinet lights. The design complements houses with the Singapore BTO kitchen design, which may have limited natural light. White gloss cabinets with neutral walls create an elegant appearance in the house. The reflective surfaces perfectly complement the open concept of the BTO kitchen design, offering visual stimulation and evoking a sense of evening.
9. Japandi-Inspired Kitchen with Natural Wood and Neutral Hues
Japandi is a mixture of Scandinavian and Japanese designs, which makes the kitchen very serene and modern. It is a recent trend in designing HDB BTO kitchens. It is achieved with calm simplicity, with a palette of neutral colors, with matte finishes of the wood materials, and open shelves rather than closed ones. The balance and harmony are increased with the help of natural light and minimalist furniture. It would be appropriate in both modern 4-room BTO kitchen designs and bidadari small 3-room BTO kitchen designs, adding a touch of zen-like tranquillity to urban living.
10. Statement Backsplash or Feature Wall for a Modern Touch
The kitchen design BTO immediately increases when there is a striking backsplash. Contemporary trendy finishes can be in the form of shaped tiles, geometric texture, or plain glass. Even a smaller kitchen, such as those found in HDB 3-room BTO plans, can be enhanced with a reflective backsplash. In the HDB BTO kitchen island design, the backsplash should also be made of the same material as the rest of the aisle front to maintain a consistent look. This is one of the simplest ways to add character and glamour to any BTO kitchen design project in Singapore.
Conclusion
An HDB BTO kitchen design is well-designed in terms of its beauty, functionality, and comfort. Whatever you use or enjoy in your daily life, whether it is open concept BTO kitchen design layouts, smooth cabinetry, innovative lighting, or other things, all the decisions that you make must enrich your daily use of your space. And regardless of whether you need the cosiness of a Japandi room or the spiciness of industrial elements, these BTO kitchen design concepts may assist you in turning your kitchen space into a modern focal point. Through smart thinking, even limited areas such as a small 3-room BTO kitchen design can be made functional and attractive- ideal in a Singaporean contemporary living.
AC Vision takes pride in creating interiors that blend comfort with functionality. We offer tailored renovation solutions for HDB BTO and resale interior design, condo interior design, and commercial design in Singapore, ensuring a perfect fit for every lifestyle. Our renovation packages cover everything from 3-room, 4-room HDB to 5-room HDB interior design. With each project, we focus on enhancing both aesthetics and utility, making AC Vision the ideal partner for your seamless and stylish transformation.
FAQs
What is the best layout for a small BTO kitchen?
A single-wall or L-shaped layout is the most appropriate design in small houses, flexi 2-room BTO kitchen designs, and small 3-room BTO kitchen designs. It manages to keep everything in reach and provides additional floor space to navigate.
How can I make my HDB BTO kitchen look more spacious?
Light colours, glossy surface, and open concept design are the primary features of BTO kitchen designs. The use of under-cabinet light and reflective material will contribute to making the space look bigger and brighter.
What is the most popular kitchen style for BTO flats in Singapore?
The most frequent designs in Singapore BTO kitchen design are modern minimalist-driven designs inspired by Scandinavia. They suit both style and functionality, with an accent on the straight lines, neutral colours, and efficient storage.


