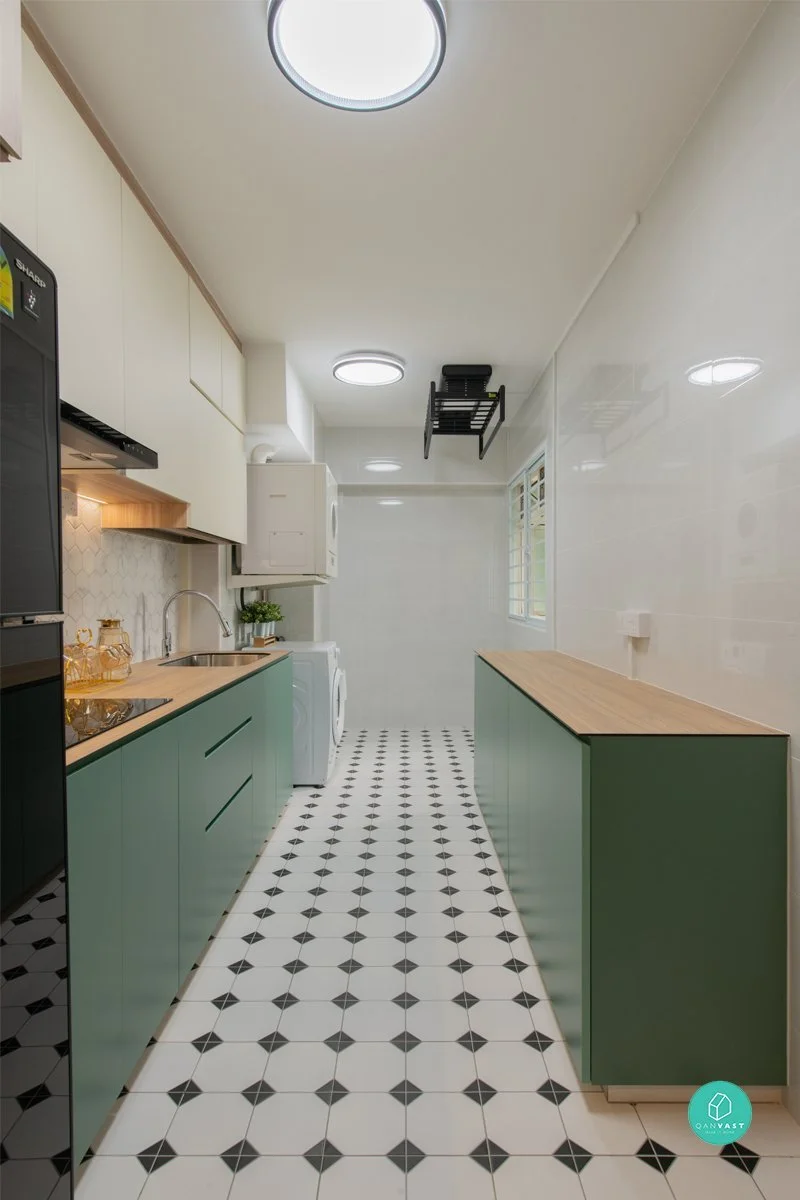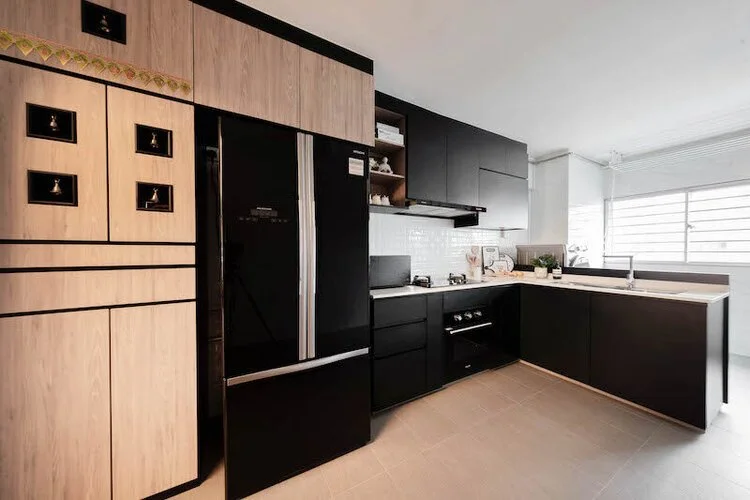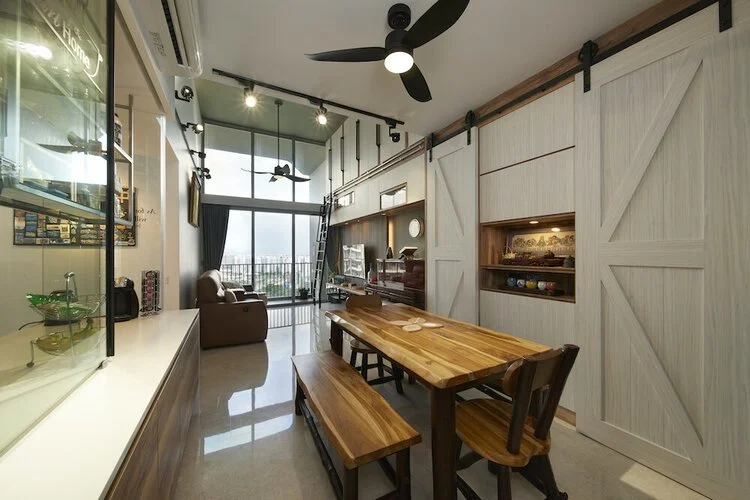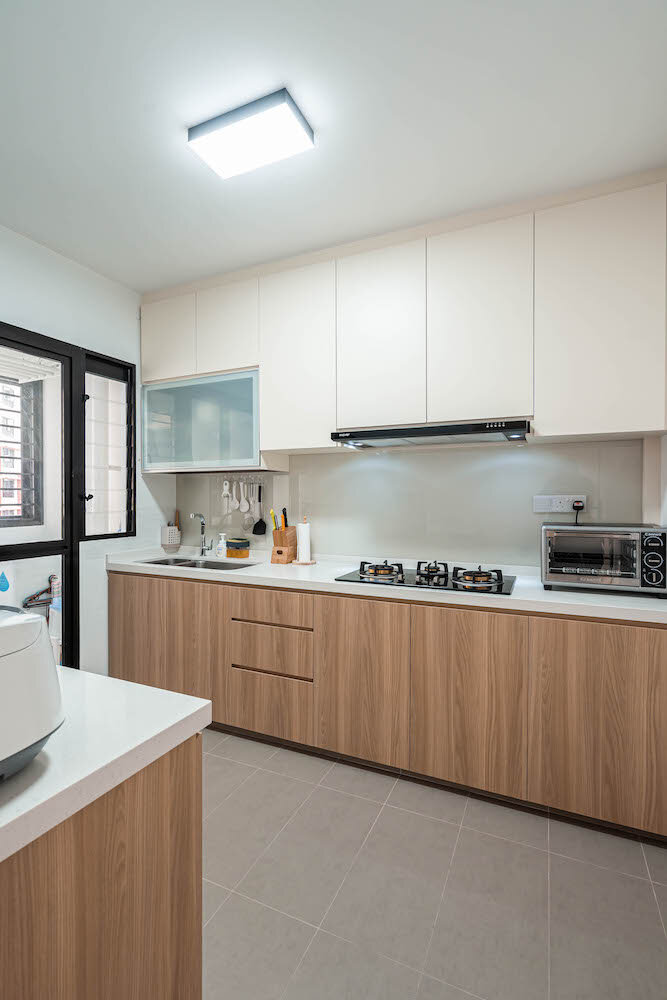Best 3-Room HDB Kitchen Designs in Singapore for 2025 for Style & Function
3-room HDB kitchen design in Singapore is often a challenge because of the compact layout. But just because you have a small kitchen doesn’t mean that you have to compromise on style and functionality. With the right planning and creativity, even the smallest kitchen can feel stylish, practical, and enjoyable to use. For most homeowners, the kitchen isn’t just about cooking—it’s a daily workspace, a family gathering spot, and one of the most important areas that defines the flow of the home.
In a typical 3-room HDB flat in Singapore, the kitchen has limited floor space, so smart interior design becomes essential. From space-saving cabinetry and multi-functional islands to sleek layouts that balance storage with movement, every detail counts. The key is to create a kitchen that feels open and breathable while still housing all the essentials.
At AC Vision, we’ve helped numerous 3-room homeowners transform their kitchens into functional and beautiful spaces that maximise every inch. In this guide, we’ll share some of the best 3-room HDB kitchen design ideas in Singapore for 2025—covering trending styles, layout inspiration, and practical solutions that prove small kitchens can still make a big impact.
Understanding Your 3-Room HDB Kitchen Layout
Layout is everything in a 3-room resale HDB kitchen design. It sets the tone for the rest of the design. The right layout will improve the workflow, storage, and also make your space feel comfortable and more spacious.
Usually, in Singapore, you’ll come across resale 3-room HDB kitchen renovation designs with 4 common kitchen layouts.
Galley Kitchen– Compact 3-Room HDB Kitchen Design
Blk 395 Bukit Batok West Ave 5
Galley kitchens are popular in resale 3-room HDB kitchen renovation designs. Just look at this portfolio above, we took up this project knowing that it’s going to be challenging to make efficient use of the space.
A kitchen is the primary focus of any home, but if the space isn’t enough, it’s one of the rooms that we try to compromise with. However, since our client wanted us to do some design magic with the available space, we tried a galley kitchen layout for this.
And interestingly, it turned out as perfectly as in our mockup plans. This allows people to move through in between; it can easily accommodate 2 people to move around and cook.
L shaped – Maximised Counter Space and Workflow
As you can see, this project was pretty interesting because we had to work around the ‘L-shaped’ layout.
This layout features how countertops and cabinetry are arranged in a way to get the letter ‘L.’ As this small 3-room BTO kitchen design is versatile, most owners prefer it. It’ll be easy to walk and work around as there will be ample counter space and storage. You will also have easy access to the refrigerator and sink from the countertop.
Above all else, the spaciousness in this layout is what stands out the most! It allows you to incorporate an island if needed, whether for seating or work; the choice is yours.
Single-wall – Space-Saving Design
Rivertrees Residences @ 27 Fernvale Close
A single-wall kitchen layout for a 3-room resale HDB kitchen design is ideal because you can maximise the space.
This linear or one-wall kitchen allows you to organise all your countertops, cabinets, and appliances along one wall. This eventually creates the feeling of spaciousness because the other 3 sides will be open. Even open-concept homes apply this layout to their kitchen.
A single-wall kitchen layout, also called a one-wall or linear kitchen, organises all appliances, cabinets, and countertops along a single wall, leaving the other three sides open. This space-saving design is ideal for small apartments, studios, and open-concept homes, maximising usable space by consolidating the entire kitchen into one linear workspace.
Open Concept – Spacious And Social Design
Whether you’re designing from scratch or renovating, what matters is how you choose the right layout for your kitchen. If you look at our kitchen layout in the image above, you’ll understand that we wanted to give this space more room to breathe.
And the ideal layout for such a concept is an open kitchen. While some may argue about how the open kitchen concept is fading, the rest are trying to integrate it into design in a creative and innovative way.
However, you should know that if you’re going with an open kitchen layout, you wouldn’t have to deal with walls and partitions as your kitchen will be adjoined with dining and living to create more flow and space in your 3-room HBD.
This layout is preferred by those who want to entertain other people in their homes or a relatively large family that requires constant interaction. This concept makes a smaller space feel functional and larger.
Popular Kitchen Design Styles for 3 Room HDB Flats
Now that you know how crucial layout is for your simple 3-room HDB kitchen design, it’s time to sit on it before finalising the ‘ideal’ layout.
However, the next major step is to select a design style that works for your overall theme, personality, and preferred layout. A cool thing about a 3-room HDB kitchen design is that, regardless of the size, you can still make the most out of the space available.
Let’s see how to do it with popular kitchen ideas:
Scandinavian Contemporary 3-Room HDB Kitchen Design
Check out our portfolio image above. We made sure that our client gets the best design for the space available, and the best bet was Scandinavian contemporary design like this one.
We knew light wood finishes and neutrally toned white cabinets would complement each other perfectly, and we tried just that. You can see how it has turned out. This type of kitchen style has clean lines and an airy feel, which is ideal for smaller HDB kitchens. These elements create the illusion of spaciousness. But that’s not all, we also integrated smart storage solutions to amplify the benefits of this design.
Japandi 3-Room HDB Kitchen Design
This project was a mix of Japanese minimalism and Scandinavian functionality. As you can see, we wanted to give simplicity and natural elements, like wooden texture, a try, and it worked out fine. The muted colour palette also accentuated the overall look of the home. This design is all about less is more.
Therefore, if you are into a compact kitchen that does the job yet is discreet, this should be your go-to design. This design also balances practicality and natural warmth, offering a calm vibe to the atmosphere.
3-Room HDB Modern Minimalist Kitchen Design
The kitchen design we worked out for this project screams nothing but modern minimalism, as you can see. It’s eye candy for sure because of the colour combination and integrated appliances.
But know that you can also try a monochromatic colour scheme if you prefer, and it’ll still look minimal and sleek. We ensured to add every element with careful consideration, not to overdo or underdo. We made sure every element served its purpose without any clutter.
This works well for 3-room resale HDB kitchen design because it streamlines the space.
Industrial 3-Room HDB Kitchen Design
If you’re into black frames and bold statements, you’ll love this project of ours. We gave it an industrial look makeover, along with metallic accents and raw finishes. We also paired it with an edgy urban vibe.
The overall look of this 3-room HDB kitchen was amplified after we added modern lighting. If you’re wondering why this would work well for homes with limited space, it’s because of the open shelving concept and sturdy finishes. This style brings character to the space!
Space Saving Solutions for Small Kitchens
If there’s one thing to sort after deciding the kitchen layout and design, is – space solutions.
An HDB 3-room kitchen design is challenging, but if you know these space-saving tricks, you’ll be able to manage it.
You can still pack everything you need into the kitchen without making it look cluttered. Check out the portfolio image above. It’s sleek, beautiful, and compact, yet it has a clutter-free look. The reason is that we’ve selected the right layout, design, storage solutions, and furniture.
Check out the following tips to make even the smallest kitchen highly functional.
Maximise space through layout
As long as you get your layout set, you’ll be good because it decides how efficiently your space can be used.
Galley kitchens offer maximum storage space on both sides of the kitchen.
L-shaped layouts are more spacious and have room to add dining tables or workspace on the side.
Single-wall kitchens add more spaciousness to the kitchen. This layout allows a bar counter or a slim island.
Open concept kitchens are designed to offer the feeling of living in a large area. It combines the kitchen and living area subtly.
However, you have to select the layout based on your lifestyle, cooking habits, and actual space in the 3-room HDB.
Add multi-functional furniture
If your space is limited, you should be mindful of how to efficiently use it. The best way to do it for a compact kitchen is to have multipurpose furniture and items. There should be more than one use for the item that you bring in, if not for all, at least for the most.
Sliding counters that can be used as dining spaces and prep areas.
Breakfast bars that are both counter space and dining spots.
Extendable tables to use for everyday purposes, yet can be expanded when you have guests.
Enhance traffic flow
If you don’t plan traffic flow, even compact kitchens can feel cramped. The best way to do it is by keeping the pathways clear. You can avoid adding bulky furniture. Or you can opt for glass cabinets to enhance the overall interior.
Or you can opt for open-concept and semi-open kitchens to add a world of difference to the space.
3-Room HDB Kitchen Renovation Costs in Singapore (2025)
Budget plays a huge role when planning your 3-room HDB kitchen design in Singapore. While layout and style define the look, understanding renovation costs helps you set realistic expectations. Below is a cost breakdown for 2025 kitchen renovations in Singapore, tailored for 3-room HDB flats:
Renovation Tier
Estimated Cost (3-Room HDB)
What’s Included
Best For
Basic
S$8,000 – S$12,000
Standard carpentry, laminate countertops, basic tiling, essential electrical & plumbing works.
Homeowners on a tight budget who want a refreshed, functional kitchen.
Mid-Range
S$13,000 – S$20,000
Quartz countertops, premium laminates or vinyl, customised storage, better appliances integration, improved lighting.
Most 3-room HDB owners seeking balance between durability and style.
Premium
S$21,000 – S$35,000+
Sintered stone or granite countertops, modular storage systems, branded fittings (Blum, Hafele), designer lighting, luxury finishes.
Homeowners who want a modern designer kitchen with long-term durability.
Conclusion
Creating the perfect 3-room HDB kitchen design in Singapore requires a balance of functionality, style, and smart space planning. From choosing the right layout to integrating space-saving cabinetry, lighting, and modern finishes, even the most compact kitchens can be transformed into beautiful, efficient spaces that elevate daily living.
While DIY inspiration is a great start, the difference between a good kitchen and a truly well-designed one often comes down to professional expertise. At AC Vision, we specialise in helping homeowners maximise every inch of their 3-room flats, creating kitchens that are stylish, practical, and built to last.
AC Vision takes pride in creating interiors that blend comfort with functionality. We offer tailored renovation solutions for HDB BTO and resale interior design, condo interior design, and commercial design in Singapore, ensuring a perfect fit for every lifestyle. Our renovation packages cover everything from 3-room, 4-room HDB to 5-room HDB interior design. With each project, we focus on enhancing both aesthetics and utility, making AC Vision the ideal partner for your seamless and stylish transformation.
Ready to transform your 3-room HDB kitchen into a space that’s both functional and inspiring?
Book a free design consultation with AC Vision today and let our experts help you bring your dream kitchen to life.










