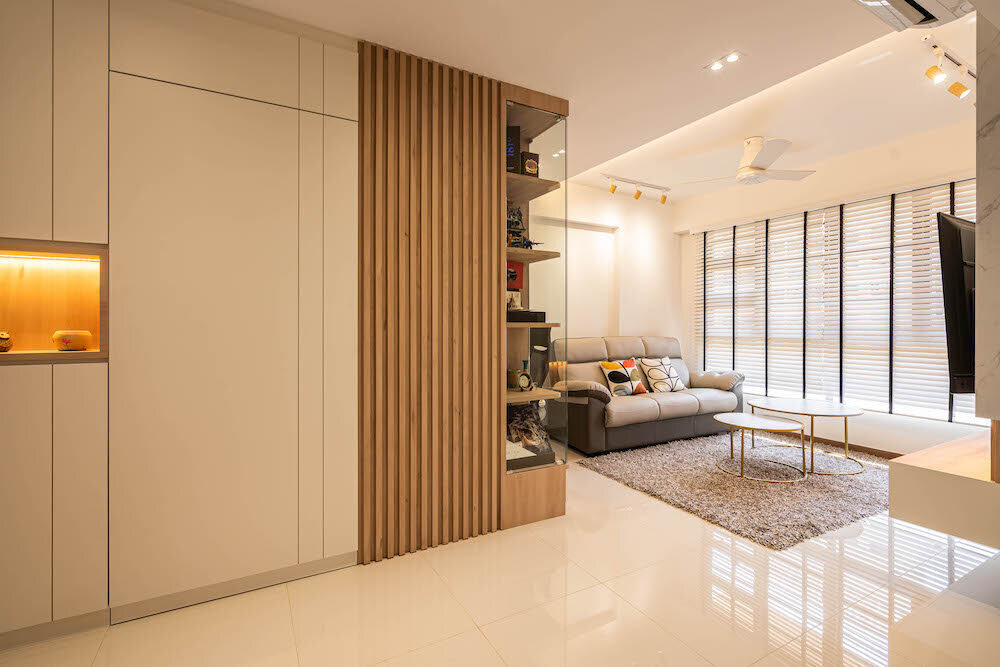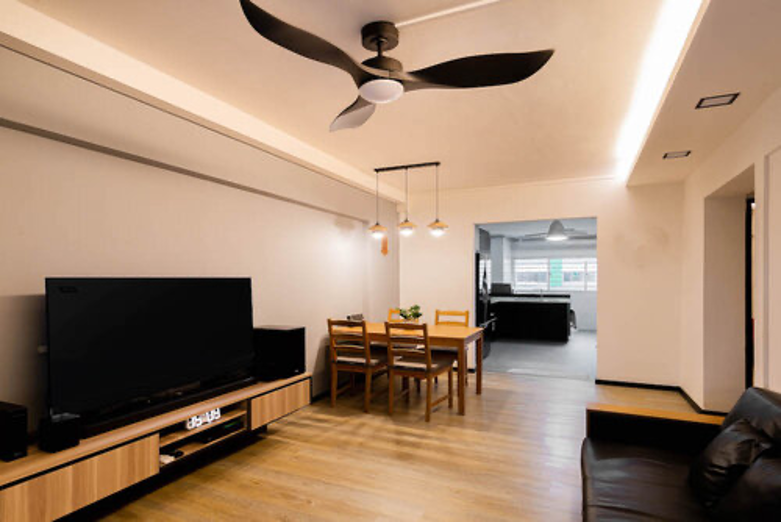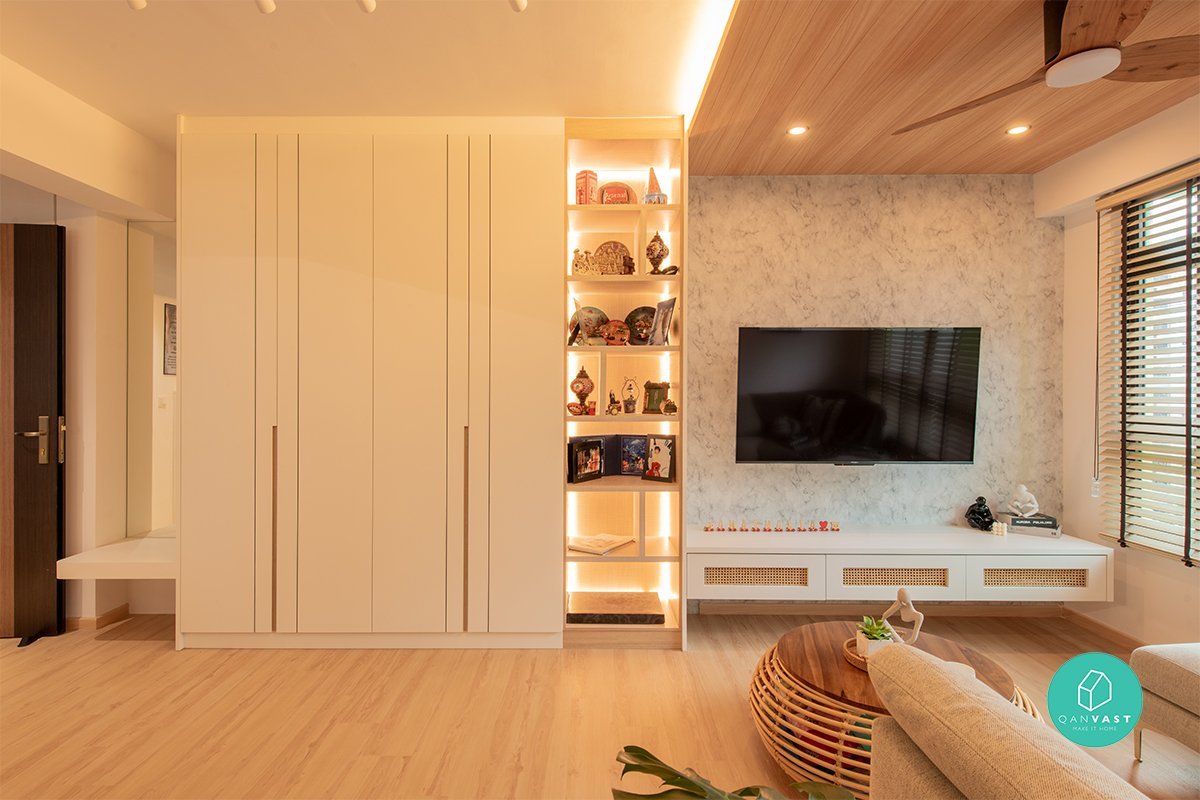Stylish 3-Room HDB Living Room Designs in Singapore for Space, Style & Comfort
Designing a 3-room HDB living room in Singapore can feel like a challenge because of its compact size, but with the right approach, it can become the most inviting and stylish part of your home. The living room isn’t just where you relax after a long day—it’s the first space guests see, the main area where families gather, and the room that sets the tone for your entire flat.
The good news is that you don’t have to compromise between comfort and style. With smart layouts, clever storage, and thoughtful furniture placement, even a smaller living room can look spacious, functional, and elegant.
In this guide, we’ll share the best 3-room HDB living room design ideas in Singapore for 2025—covering layouts, furniture choices, trending styles, and practical tips. Whether you want a minimalist retreat, a cosy family hub, or a modern open-concept look, you’ll find inspiration to transform your living room into a space that’s both beautiful and practical.
Understanding Your 3-Room HDB Layout
Blk 395 Bukit Batok West Ave 5
Before you start planning your 3-room BTO design, or your living room, for that matter, you should know its layout. How is the layout of your 3-room HDB? Is it BTO? Is it a resale flat? What is it?
In Singapore, there are 3 different types of 3-room flats, and knowing these will help you better plan your design choices.
BTO Flats (Build-To-Order):
Modern and efficient layouts.
Open-plan living and dining areas for easy furniture arrangement.
Highly practical with easy access to electrical points.
Resale Flats:
Unique features and irregular shapes due to previous renovations.
As spaces are compartmentalized, it requires careful furniture placement.
Older Flats:
Smaller rooms and less natural light.
Limited windows and narrow passages.
Choosing a 3-Room HDB Living Room Design Style That Works for You
Once you understand your layout, the next big step is deciding the right style. To make your living room spacious, stylish, and comfortable, you need to know how you want it to be designed. The answer will help you find the right style. When it comes to designs, there aren’t right or wrong answers. You just have to test, visualise, and see how it’ll transform the space.
Here are some popular design styles in Singapore for you:
Modern Minimalist 3-Room HDB Living Room Design
Deals with clutter-free spaces and clean lines.
Neutral colours like white, grey, and beige create a calm, open feel that you can see in our 208A Compassvale Lane project.
We also added slim, multi-functional furniture to get the most out of the space.
3-Room HDB Scandinavian Living Room Design
This style uses soft textiles, bright color palettes, and light woods.
Enhances airiness and warmth.
Adds throws, cushions, and rugs to create the feeling of cosiness, like we’ve done for the 468A Bukit Batok project.
Contemporary Luxe 3-Room HDB Living Room Design
Creates a chic atmosphere even in a small setting, for example, look at our project, 464A Clementi Ave 1.
Uses textured finishes and metallic accents.
Glass and mirrors are reflective surfaces, and they are used in this design to create the feeling of spaciousness.
3-Room HDB Open Concept Living Room Design
This style connects dining areas and living rooms by removing partitions.
Use of natural light to enhance the natural flow of light.
Careful furniture placement and use of rugs to define zones, as depicted in the following portfolio image.
Blk 395 Bukit Batok West Ave 5
Regardless of the style you come down to, the aim is to make your living room comfortable, stylish, and spacious.
Arrange Furniture to Open Up Your Living Room
If you get everything else right, and furniture arrangement wrong, you’re going to lose it! There we said it.
This particular project, 604 Choa Chu Kang, is a prime example of how to effectively place your furniture to open up your 3-room HDB living room. It’s evident that the space is limited, but we made sure to define every nook and corner with a purpose to serve. In a limited space, you can’t let go of space; rather, you should make every square foot work!
Here’s how to do it mindfully:
Add space-saving furniture such as sofa beds, nesting tables, and ottomans with storage.
These add-ons can provide space while saving additional space that otherwise would have been consumed.
Arrange furniture with pathways in mind. This means to arrange your sofa, dining table, and other items in a way that doesn’t block the pathway. When there’s space for free movement, eventually you’ll feel like there’s more space.
Don’t follow the habit of pushing furniture against the wall. You can instead bring them forward, leaving a small space behind; this will create the illusion of spaciousness.
Be generous with defining zones. Use lighting and rugs to show living and dining areas, especially if you are going with an open-concept style.
Keep the room’s proportions in mind because oversized pieces will cramp the space.
Colour Schemes and Materials to Enhance Spaciousness in your 3-Room HDB Living Room Design
This project shown above can help you understand the power of colour schemes and materials. As you see, they are the best bet you can make to enhance spaciousness. If done right, you will not feel like you’re living in a limited space.
Just look at this portfolio image, the way we have placed the furniture, along with a dining table on the side, with an open area, is why it’s working. Likewise, when it comes to creating more space, there are some tips that you can’t negotiate no matter what.
The colour palette you select has a make-or-break factor. For example, subtle colours like white, beige, and light greys have the power to make the space look larger than they are.
The thing with light neutrals is that they trigger your emotions. It’s basically colour psychology, and you can’t do without it in designing. They have the capacity to trigger and make your mind feel that the space is large enough, even though it’s not! So that’s why interior designers invest time in deciding the right colour palette.
Reflective surfaces, such as glasses and mirrors, brighten the space, so it is another psychological and emotional factor you can’t overlook.
Creating Comfort and Cosiness in a 3-Room HDB Living Room Design
There’s such a charm in adding indoor plants to your living room, so we did it for our portfolio depicted above. Our motive was to make the interior look nicer while offering a solution for Singapore’s tropical climate challenges. But that’s not all, to enhance the level of cosiness and comfort, we also suggest adding:
Layered lighting, such as accent, task, or ambient.
Rugs, throws, and cushions will also make things better for you.
Common Issues in 3-Room Living Rooms
Once you understand the layout of your home, it’ll be easy to design your living room. However, before you look for 3-room HDB interior design ideas, you should know the issues that can affect your budget and the look of your living room.
Even with the perfect layout, 3-room HDB flats often present similar challenges. But here’s the thing: with the right design strategies, you can easily solve the following issues to achieve a spacious, stylish, and comfortable living room.
1. Compact Space
A 3-room HDB living room is generally small, and that’s the challenge in designing it. If you use bulky furniture or add a lot of items, it’ll only make the space smaller.
To get the maximum use of available space, you can opt for space-saving and multi-functional items. For example, a slim TV console, as we’ve done in our project, 799B Woodlands Drive 60 will help you save a lot of space.
Keeping your furniture low-profile and not overdoing it will make the space feel larger. In simple words, less is more!
2. Low Natural Light
Another issue is with lighting, especially if your flat doesn’t receive enough sunlight.
But don’t worry, we’ve helped spaces with less natural lighting to get the liveliness through the proper usage of lights and colour schemes. For example, colours like light grey, white, and beige can light up the room.
Also, adding glass elements and mirrors can reflect available light to the living area. Another best bet is layered lighting to create warmth and comfort.
3. Awkward Corners
Older or resale flats often have recessed areas and odd corners, which makes the designing task such a hassle. You have to be creative enough to design the space to maximize the square footage, which otherwise would be wasted.
Corner shelves and custom-built cabinetry are ideal for these awkward spaces. You can transform them into functional spaces. They will also complement your living room interior.
These challenges require thoughtfully curated creative ideas; this is why most 3-room HDB owners seek professional help.
Conclusion
The perfect 3-room HDB living room design in Singapore is about striking the right balance between style, comfort, and practicality. From choosing the most efficient layout to selecting the right furniture, colour schemes, and materials, every decision contributes to how open and welcoming your space feels.
While DIY inspiration is a great starting point, translating ideas into a cohesive design that maximises limited space often requires professional expertise. The truth is, every living room layout works best with a style tailored to your lifestyle—and that’s where experienced designers make all the difference.
At AC Vision, we specialize in HDB interior design, condominium interior design, and commercial renovation to bring every space to life. Whether you’re working with a 4-room HDB, a spacious 5-room HDB, or a modern condo unit, our renovation services in Singapore cater to all types of spaces, ensuring both style and functionality. Let us transform your home or commercial property into a space that not only meets but exceeds your expectations.
Ready to turn your 3-room HDB living room into a space that truly reflects your lifestyle?
Book a free consultation with AC Vision today and let us help you bring your vision to life. Read more interior design ideas for 3-room HDBs or explore practical and functional 3-room HDB kitchen design ideas.
Frequently Asked Questions
What is the best design for a 3-room HDB living room in Singapore?
The best design for a 3-room HDB living room is one that balances style and space. Popular options include modern minimalist for clutter-free layouts, Scandinavian for brightness and warmth, and open-concept for a spacious, social feel.
How do I make my 3-room HDB living room look bigger?
You can make a 3-room HDB living room look bigger by using light colour schemes (white, beige, light grey), multi-functional furniture like sofa beds or nesting tables, and mirrors or glass surfaces to reflect natural light.
What colour scheme works best for small HDB living rooms?
Light, neutral colour palettes work best for small 3-room HDB living rooms. Shades like white, beige, and light grey make the space look larger and more open. Adding accent colours through cushions, rugs, or throws can create warmth without overwhelming the room.
How much does it cost to renovate a 3-room HDB living room in Singapore?
The renovation cost for a 3-room HDB living room in Singapore typically ranges from S$8,000 to S$20,000, depending on design style, materials, and custom carpentry.
Can I use an open-concept design in a 3-room HDB living room?
Yes, an open-concept design works well in 3-room HDB living rooms. By removing partitions and merging the living and dining areas, the space feels larger, brighter, and more connected.









