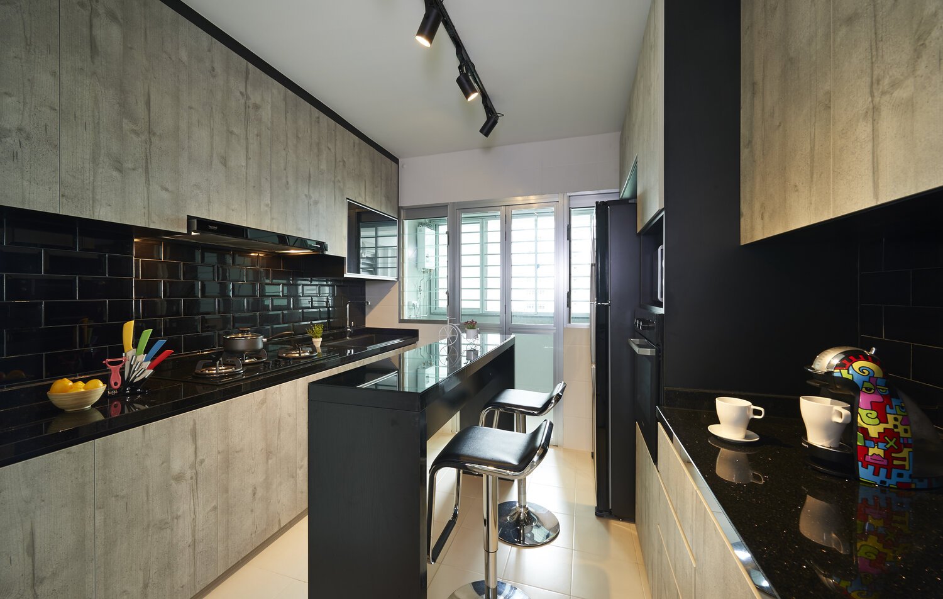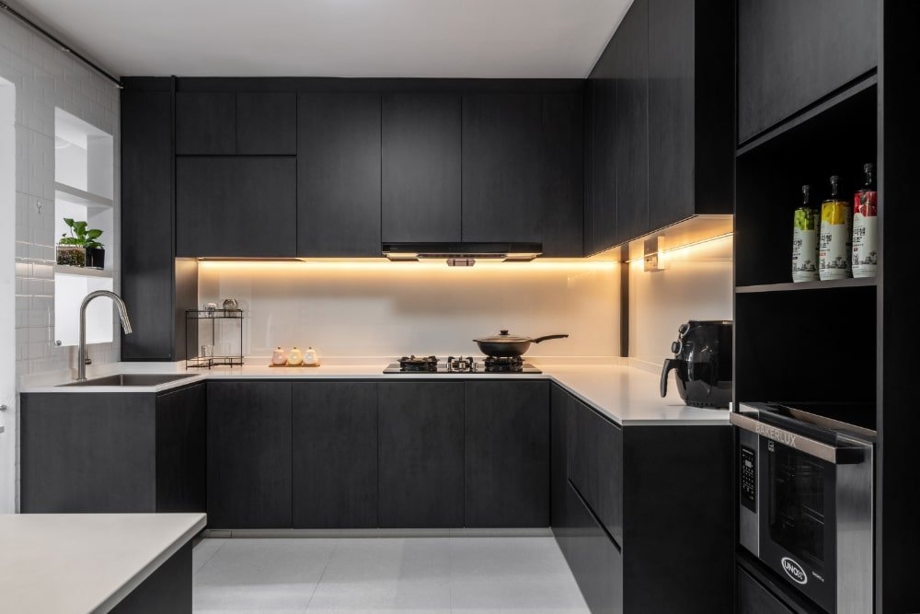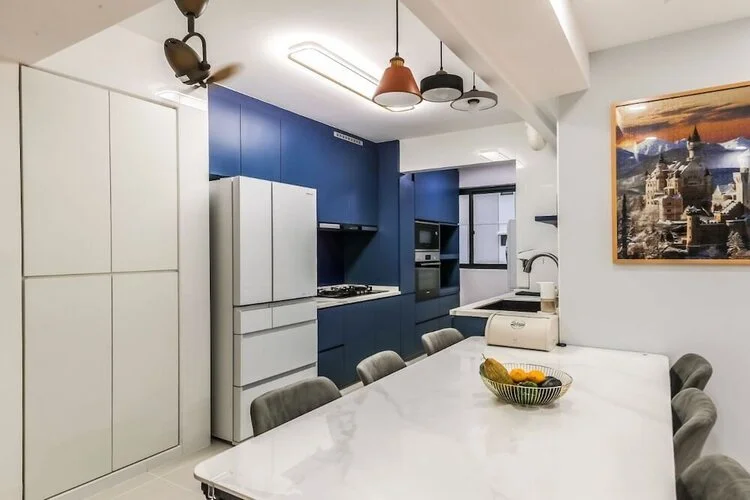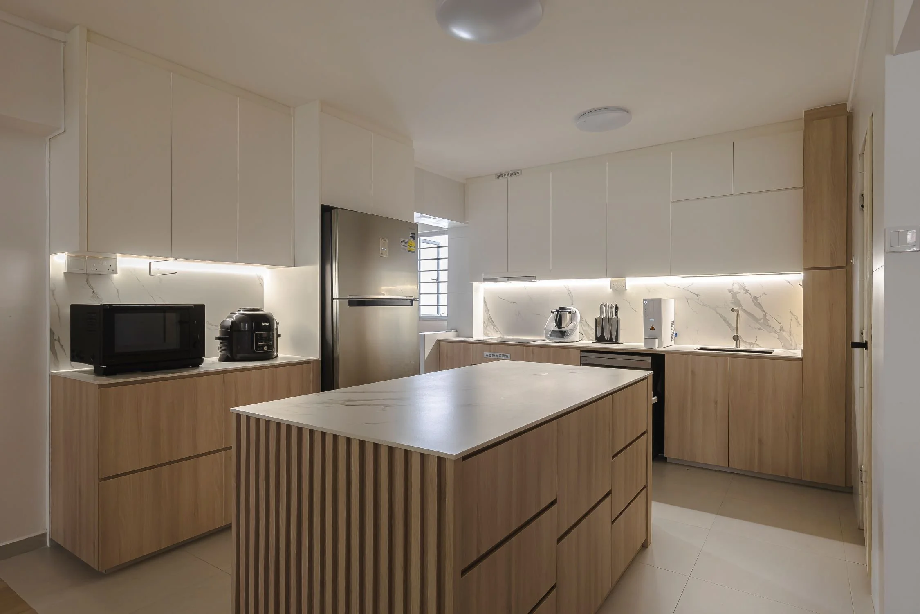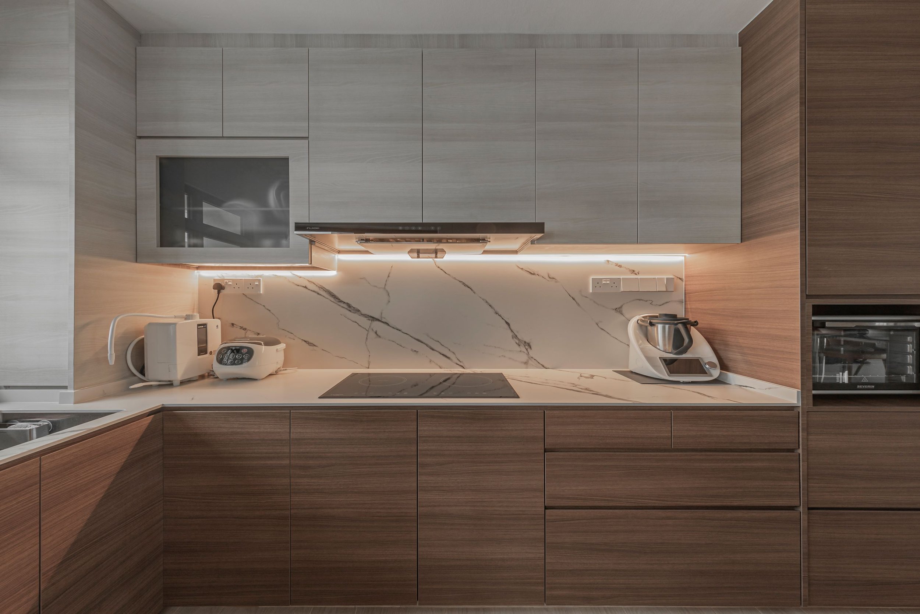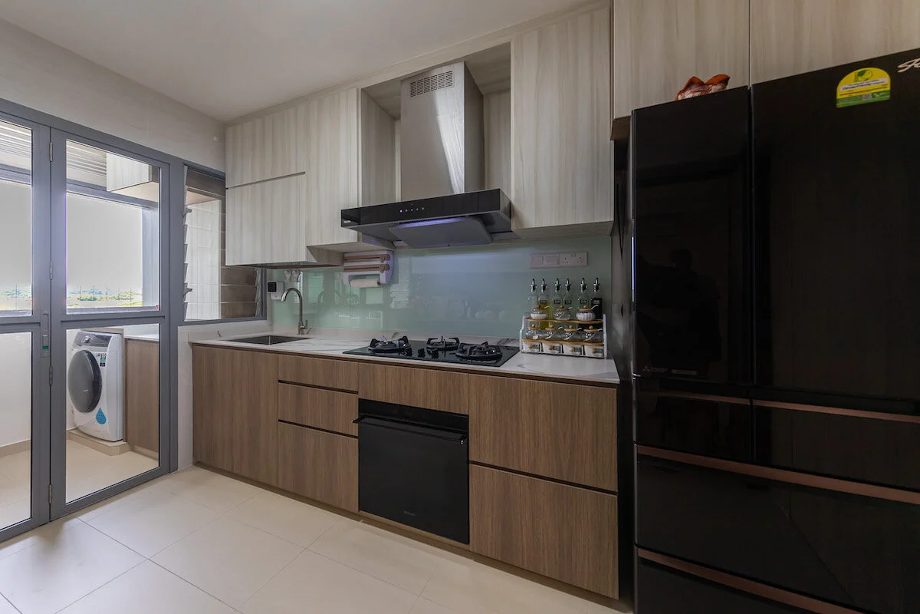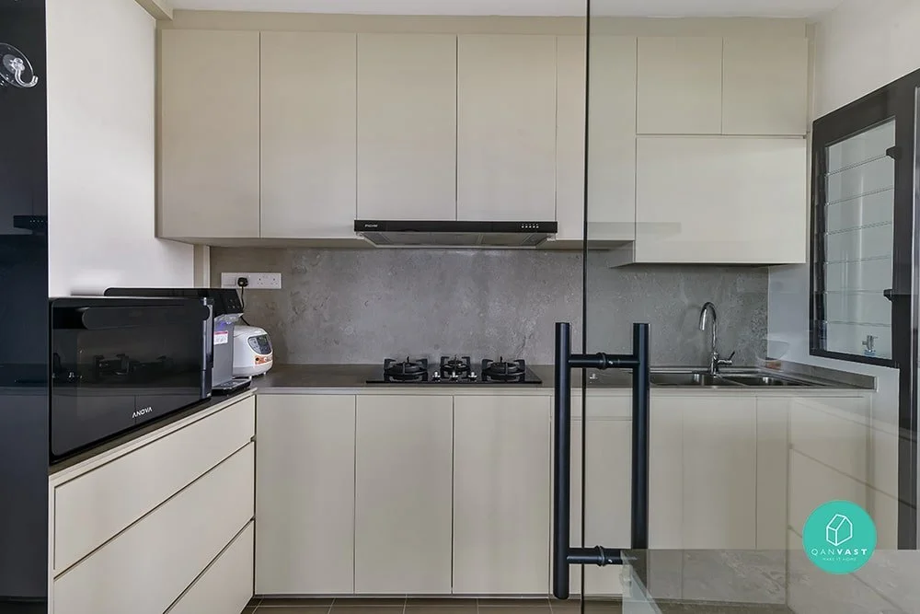7 Innovative 5-Room HDB Kitchen Design Ideas In Singapore for 2025
The heart of any home is the kitchen, and in spacious 5-room HDB flats, there's tremendous potential to blend functionality with aesthetic flair. A kitchen should be functional as well as aesthetically pleasing so that you can enjoy your time as you cook for the family. Whether you're a busy parent, a home cook, or an entertainer, we have crafted these seven 5-room HDB kitchen design ideas that strike a perfect balance between everyday practicality and modern style, so you can enjoy a kitchen that truly works for your family.
So let’s dive into these 5-room HDB kitchen design ideas in Singapore that are trending in 2025.
1. Open-Concept with Breakfast Island
Transform a closed kitchen into an open-concept space that flows into the living or dining area. An island serves as both prep zone and casual dining counter, so you can interact with family while cooking. Multiple entry points and shared lighting can make your kitchen feel brighter and more spacious, making it ideal for entertaining and family bonding.
Even if you have a closed kitchen, you can incorporate this 5-room HDB resale kitchen design idea by adding an island. The following image shows how even a sleek island can be added to the kitchen if you have limited floor space. Add in bar stools to further conserve space, and you can get a new counter that will serve as a breakfast table, cooking prep table, and a socialisation point.
2. L-Shaped Layout with Integrated Appliances
Make the most of corner space with an L-shaped kitchen layout in your 5-room HDB. For a more organised and elegant look, fit built-in ovens, microwaves, and refrigerators within the cabinetry. Use soft close drawers and pull-out pantry racks to optimise storage. This design frees up counter space, keeps appliances hidden, and delivers a sleek, streamlined look.
This L-shaped layout can be added to an old 5-room HDB kitchen design to give it a modern and more polished look. The image below shows a beautiful kitchen design in white and black hues. The L-shaped layout creates a functional and open space that is further organised through the appliances integrated into the cabinetry.
3. Colour-Pop Feature
Add personality and vibrancy to your kitchen with a bold statement through bright and bold colours. You can choose a colourful backsplash to create a visual impact or opt for bold coloured cabinetry. Such an HDB BTO 5-room kitchen design can transform the kitchen into a playful, design-forward space without overwhelming the sense of calm. Pair these pops of colours with neutral hues to create balance and harmony in the space.
Consider the following interior design image as an inspiration. The bright blue cabinetry contrasts well with the off white appliances and countertops to create a balanced yet fun ambience in the kitchen. Such a kitchen can become a favourite among the family members to socialise in while meals are being prepared.
4. Maximise Storage
You can never go wrong with too much storage space for the kitchen. The more storage you have, the better you will be able to organise it and maintain a seamless workflow. You can use floor-to-ceiling cabinetry to take full advantage of height. Conceal stackable appliances and cleaning equipment in tall cabinets. Inside, install pull-out spice racks, bakeware trays, and compartmentalised shelves for efficient organisation. Moreover, add storage to the kitchen island as well, as shown in the following image. This clever HDB 5-room kitchen design idea keeps counters clutter-free and enhances visual tranquillity.
5. Japandi - Scandinavian Minimalist Theme
While choosing an interior design theme for your kitchen, choose colours that go well with your home interior design theme and also with your preferences. If you want to play safe, choose a Scandinavian-Japanese theme. Opt for light wood tones, matte veneer cabinets, and white countertops for a clean, airy style. Japandi fusion adds serenity, while integrated handles and hidden hardware maintain minimalist aesthetics. This 5-room HDB kitchen design is suitable for families who prefer calm, clutter-free living spaces. The following portfolio image depicts this design, which shows low-effort with high-style. This HDB 5-room kitchen cabinet design features sleek shelves and clean lines in a beautiful contrast of beige and off-white hues. These colours go very well in a 5-room kitchen cabinet design in Singapore.
6. Separate the Laundry Area
Since a 5-room HDB kitchen offers a bigger floor space, you can create smaller units within the kitchen for a more organised and functional vibe. For example, you can convert a narrow wall or corridor into a pantry zone with glazed glass doors. Inside, add custom shelving to accommodate both everyday & bulk items. The transparency keeps the space visually open, while the glass protects from grease. This is a chic and functional twist on pantry storage. Alternatively, you can also separate the laundry area from the kitchen through this layout. Instead of placing the washing machine and drying in the kitchen, create a small unit that houses the laundry machines. As depicted in the following portfolio image, this 5-room HDB kitchen features a small laundry area with glass doors. This creates a visual spaciousness while keeping the kitchen organised and functional.
7. Keep Glass Doors for the Kitchen
In a 5-room HDB, you may opt for an open-plan layout as it can allow for a seamless flow and fusion with the living room and the dining area. However, if you prefer an open-plan layout but are not a fan of the cooking scents and odours that disperse throughout the home, then this amazing 5-room HDB kitchen design idea is perfect for you. Instead of your traditional closed kitchen, you can opt for glass walls and doors. This transparency creates an open-concept ambience, but when required, you can close the glass doors to keep all the odours inside! As depicted in the following HDB 5-room kitchen design, the glass doors help keep an open appearance in the space.
Design Best Practices For 5-Room Kitchens
By following some basic principles and best practices while designing your 5-room HDB kitchen, you can ensure that your kitchen remains functional and modern.
Work Triangle: Maintain a kinetic flow between the fridge, sink, and stove for cooking efficiency. This can easily be achieved in an L-shaped or a U-shaped layout. Even with a kitchen island, you can create such an efficient work triangle.
Lighting: Add statement lighting in the kitchen to enhance its ambience. Combine under-cabinet LEDs, pendant lights over the island, and bright ambient lighting for a wow effect.
Material Durability: Invest in high-quality materials such as quartz, sintered stone, or tempered glass for surfaces to resist stains and heat.
Ventilation: Install high-performance hoods or glass doors to manage cooking odours, especially in open layouts.
Final Thoughts
The above-mentioned kitchen ideas for 5-room HDB flats in Singapore merge everyday usability with contemporary design. From open-concept layouts to hidden storage and vibrant details, they can empower families to create a kitchen that is both functional and feels like home.
AC Vision brings a comprehensive approach to interior design, catering to HDB, condo, and commercial properties. Our extensive packages range from 5-room HDB interior design to modern condo interior design and custom commercial interior design solutions. With AC Vision, every renovation is a step towards creating a space that’s as functional as it is visually appealing, reflecting the unique character and needs of its occupants.
Ready to cook up a beautiful kitchen? Get in touch for a free design consultation and let our team help you transform your kitchen into a space you'll love.


