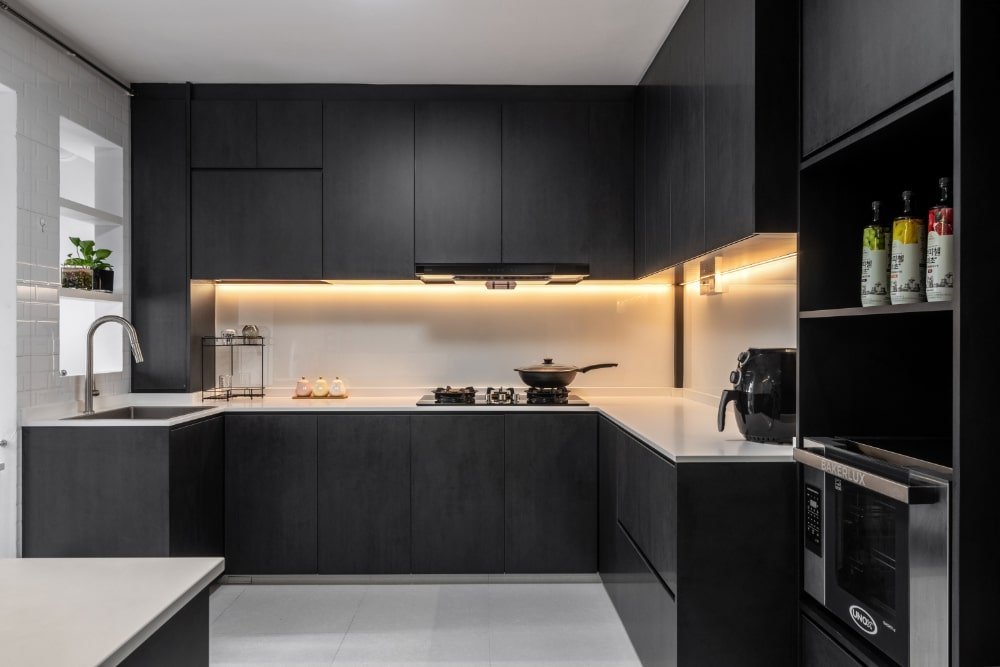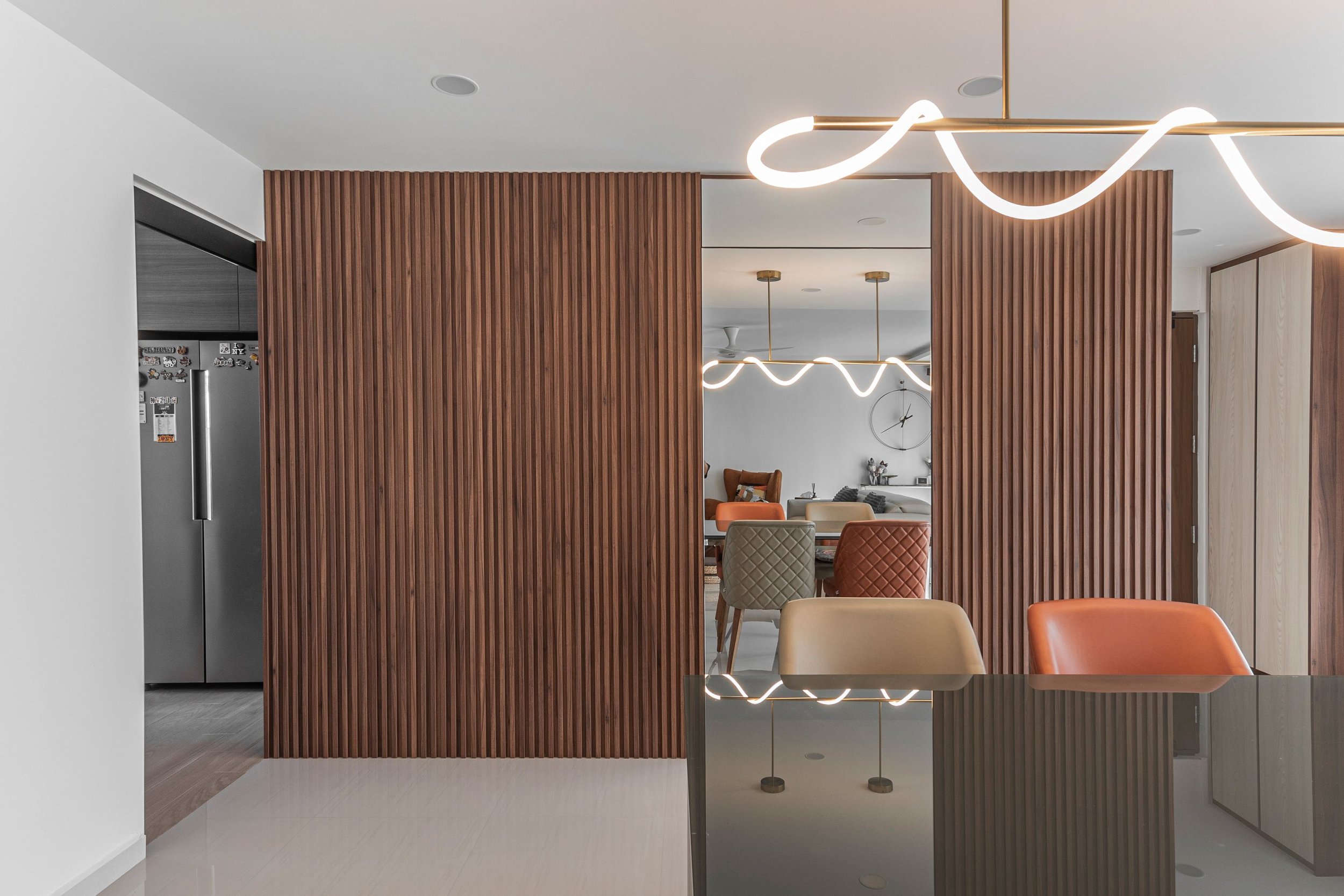Modern 5-Room BTO Desiinterior design ideasgn Ideas for Spacious, Stylish Living in Singapore
Designing a modern and functional 5-room BTO design in Singapore requires a well-thought-out approach that balances practicality with aesthetic appeal. With larger layouts compared to smaller HDB units, the 5-room flat provides ample scope for creative space planning. Whether you are going for an airy, minimalistic look or a luxurious, contemporary feel, the idea is to have every space, from your 5-room BTO kitchen design to your 5-room BTO living room design, all work seamlessly together. As can be seen in the image below which depicts a spacious 5-room BTO home with a large living area.
Maximising Space and Functionality in Your 5-Room BTO
Consider how the space and circulation are treated in your 5-room BTO design before selecting a design theme. The layout is carefully designed to feel open, orderly, and flexible, meeting the daily living needs.
Smart Layout Planning
The basis of an effective 5-room BTO renovation design is careful planning of the spaces. Take advantage of a room that doubles as a work area, gymnasium, or a workout area in the principal bedroom. Make the building open and free to movement and exposure to the light of nature. It also features sliding doors or glass partitions, making spaces appear larger without compromising privacy.
Open-Concept Living
Modern BTO 5-room design is known as an open-concept layout. The space flows well since the living, dining, and kitchen areas are combined, and it is functional and stylish. One is also able to entertain the guests and maximise the sense of spaciousness. Complement this smartphone with a set of consistent flooring types and colour palettes to unify the design throughout your BTO 5-room flat design.
Check out the urban modern open-concept living room with luxury furniture and smart layout.
Creative Storage Ideas for a Clutter-Free Modern Home
The solution is storage, as it is the key to maintaining an adult and stylish HDB BTO 5-room interior design. In-built cabinet, drawers, and underbed or under sofa space can be used to minimise clutter. Vertical shelves and pull-out pantries in the kitchen would be helpful as they would store necessary items and leave additional space. The idea is to design your 5-room BTO kitchen design to be practical and have a light appearance as shown in the image below where you can see a modern 5-room BTO interior with clever storage and natural light.
Modern Interior Design Themes That Elevate 5-Room BTO Flats
The most significant consideration in making your 5-room BTO design into a space where you feel at home is the choice of the interior theme that best suits you. The following are some of the most sought-after 5-room BTO interior designs that are leading in comfort, style, and functionality.
Scandinavian Serenity: Bright, Airy, and Functional Design
Scandinavian style also fits very well with homeowners as it can make the most of the natural light, giving an effect of a relaxing and open space. This is perfect for a 5-room BTO living room design that has a white or neutral wall, light brown wood flooring, and low-line furnishings. It is straightforward and uncluttered, making it a perfect design for a busy Singapore family that requires a modern yet cozy house.
Japandi Minimalism: Natural Textures and Calm Tones for a Zen Ambience
Japandi combines Japanese minimalism with the Scandinavian atmosphere of cosiness, making it ideal for creating a cozy and comfortable home. In a BTO 5-room format, wood in a natural palette, linen, and rattan are used to create harmony. The easy and simple furnishing gives a casual and less formal atmosphere, soothing after a hectic day.
Modern Contemporary: Sleek Lines and Statement Pieces for a Luxurious Look
This design theme is advanced, neat, and low contrast. Imagine marble, metallic, and plush materials that will make your BTO renovation design specifications truly special. Homeowners seeking a modern, stylish, and sophisticated yet timeless appearance will find it perfectly matched in spacious HDB 5-room BTO design houses in Singapore. Consider the following modern contemporary style living room with soft tones and clean lines for inspiration.
Industrial Chic: Raw Materials and Urban Sophistication
The industrial interiors perfectly match the BTO 5-room flat design, characterised by its rough and edgy beauty. This theming is based on naked brick walls, concrete walls, black metal frames, and warmwood to generate an elegant city image. And to make it homely, warm orientation and cushy furniture contrast with the rough-cut contents to form a welcoming and yet sleek 5-room BTO design.
Modern Luxury: Elegant Finishes and Refined Detailing
The new luxury will consist of a combination of small glamour and coziness. This style of designing will transform your 5-room HDB BTO master bedroom design or your living room into a sophisticated haven that uses velvet, marble, glass, and brass for decorations. The palette will be either refined pastel (beige, champagne, or ivory), and it will definitely stand the test of time, becoming timeless. The picture below shows an elegant 5-room HDB flat with clean accents and a modern touch.
Mid-Century Modern: Retro Charm with a Contemporary Twist
The interior design of the mid-century modern style is a harmonization of old and new design ideas. This theme has also been created in clean lines, organic shapes, and the use of bold accent colours to create this unique look, which is balanced at the same time. This best fits the BTO 5-room living room design as it uses staple furniture and retroism without making the design too dull. As can be seen in the image below, a mid-century inspired living space with simple shapes and bold colour pops creates an interesting ambience.
Minimalist Modern: Clean, Simple, and Purposeful Spaces
The minimalist modern style accentuates straightforwardness, functionality, and design articulateness. It is fitting that the concepts of openness and precise visual flow are highlighted in the 5-room BTO interior design ideas. Neutral colours, concealed storage, and smooth, matte furniture will make your room interior design, HDB BTO 5, appear neat and spacious simultaneously, introducing an image of a harmonious living environment with no visual clutter.
Coastal Modern: Light, Breezy, and Relaxed Vibes
To welcome the soothing touch of the seas into your BTO 5-room kitchen design and living areas, we have a coastal modern design. It creates a natural light atmosphere, featuring whitewashed finishes, cool blues, and sandy neutrals. The minimal decoration and low-key finish will suit a homeowner who wants a 5-room home design that is light, warm, and elegant, with a casual feel.
Urban Modern: Chic City Living with Functionality
The urban modern theme is ideal for young professionals or families that adore a sophisticated urban look. It features monochromatic palettes, clean surfaces, and multipurpose furniture, making it practical for smaller areas in the 5-room BTO study room design. Combining comfort and being trendy, it's one of the most versatile and trend-forward 5-room BTO design ideas for modern Singapore homes.
Styling Tips and Finishing Touches for a Cohesive Modern Look
Having settled on the dream theme, think about what will make your HDB BTO 5-room interior design beautiful.
Choosing the Right Colour Palette to Enhance Space and Light
Proper colours can completely transform the layout of your 5-room BTO flat. Use light colours like white, beige, or soft grey to ensure that rooms are open. Accent colours can also be used in display and artwork, but not to the extent of overloading the design.
Layered Lighting Techniques for a Stylish and Practical Interior
Your 5-room BTO renovation design can be made or broken by the lighting. Create design mood and functionality through various forms of lighting, like ambient and task lighting and accent lighting. The lighting is more fashionable with general lights nailed on the wall, hanging lamps on top of the dining table, and sconces on the bedroom walls. Check out the following warm, softly lit 5-room BTO interior with layered lighting.
Smart Home Features and Furniture Choices for a Modern Lifestyle
The contemporary Bto 5-room interior design involves a high degree of technology. A smart lighting system, automated curtainry, and multi-purpose furniture will be included to maximise the space.
Conclusion
The balance between practicality and personal style is all about designing a stylish and functional 5-room BTO design in Singapore. Arrange furniture, add a theme with different lines, or make your flat look bigger and warmer, among other options. Do you feel at ease with the delicate ruggedness of Japandi minimalism, or would you like something more luxurious? The HDB BTO 5-room layout would allow you to construct an impressive and thoughtful home. Check out our HDB interior design portfolio for more design inspirations at AC Vision or get in touch with us for tailored advice.
AC Vision is a top interior designer in Singapore with over 15 years in the industry. Transform your living or working space with AC Vision’s comprehensive renovation solutions. From sleek condo interior design to practical 4-room HDB and 5-room HDB renovations, our team ensures that every detail aligns with your vision. Our expertise in commercial renovation also allows businesses to optimize their environments for productivity and style. Discover our wide range of HDB interior design that cater to both residential and commercial spaces.
FAQs
How do I make my 5-room BTO feel more spacious?
The use of open plan layouts that come in the form of inserts, light colour schemes, and built-in storage will reduce clutter. Incorporate mirrors and regular flooring to enlarge your 5-room BTO living room design visually.
What are the best themes for a modern 5-room BTO flat?
Scandinavian, Japandi, Modern Contemporary, Minimalist Modern, and others are the most popular interior designs in BTOs. Get one that fits your style and preferred ambience.
How can I design my BTO kitchen for both style and function?
To ensure a functional 5-room HDB BTO kitchen layout, one may opt to include a triangular work zone around the sink, cooker, and fridge. Include plenty of cabinetry, under-cabinet lamps, and drawers that slide out, making them easy to open and attractive.









