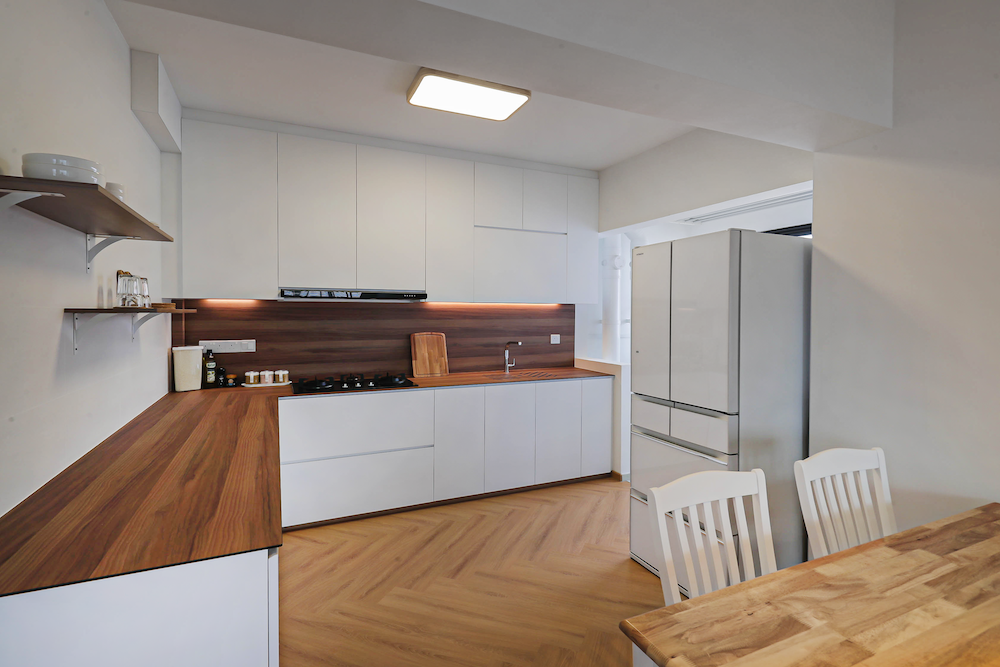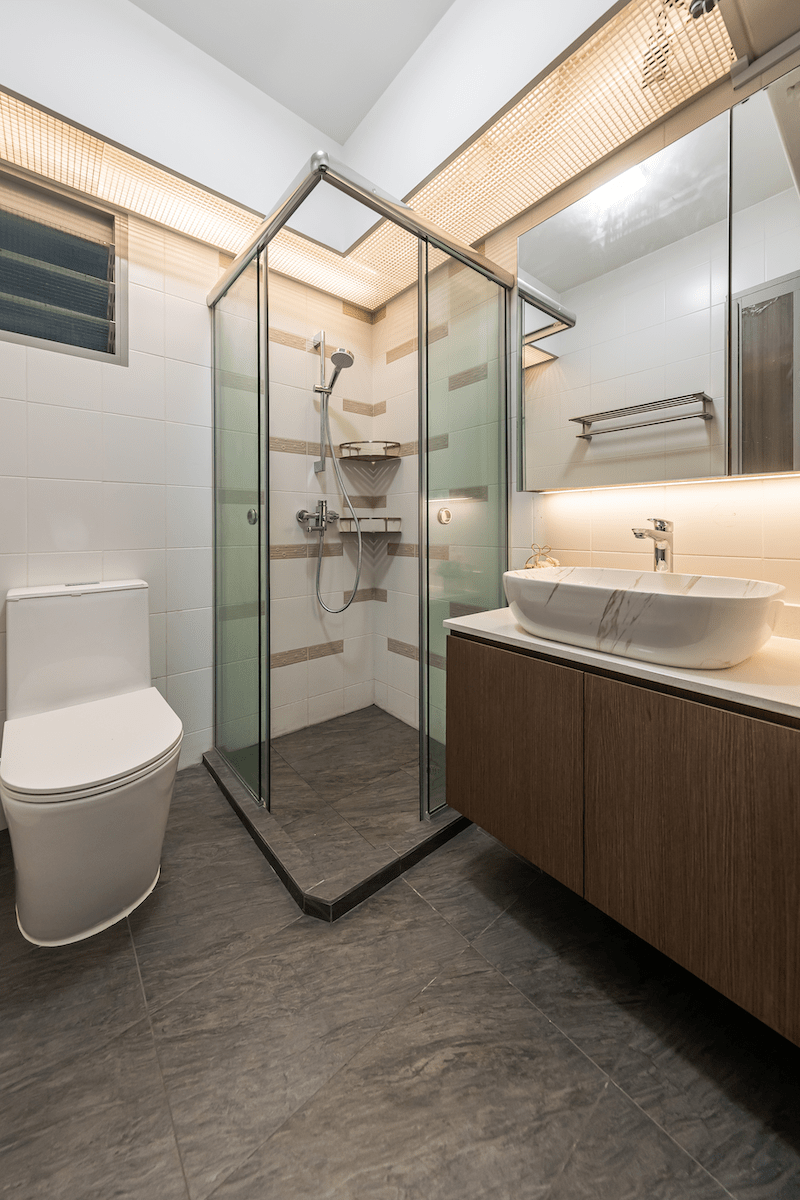6 Stylish 4-Room BTO Design Ideas & Styles to Transform Your Home in Singapore
In Singapore, 4-room BTO design is the top choice for many homeowners—and it’s easy to see why. They strike a sweet balance between affordability and space, giving families enough room to personalise without overspending.
With a well-planned layout, you can renovate even smaller HDB flats into homes that balance style with everyday practicality. From clever storage to bold feature walls, today’s 4-room HDB BTO interior design ideas prove that compact doesn’t mean limiting.
In this guide, we’ll explore six inspiring interior design 4-room BTO styles to spark fresh possibilities for your home.
Minimalist Living – Simple, Bright, and Spacious
A 4-room BTO minimalist design is an ageless option if you want a brighter and airier feel.
By using neutral tones and uncluttered layouts, minimalist design introduces calm. It makes compact flats feel much bigger than their actual size.
One clever idea is to embrace an open-plan living space and downsize the partitions that separate the living and dining spaces. Daylight flows freely in open layouts to curate a warm, communal atmosphere. Pair it with hidden cabinets or built-in shelves, and introduce a bold accent wall that conceals clutter while keeping the look refined.
In 445A Clementi Ave 3, AC Vision styled a 4-room BTO with bright white walls juxtaposed against wood-toned cabinetry to strike a calm and inviting contrast. The open layout and hidden storage solutions give the home a seamless, airy feel — proof that small 4-room BTO design ideas can still be practical and beautiful.
Japandi Style – Calm, Functional, and Cosy
Japandi BTO design combines the clean restraint of Japanese style with the homely feel of Nordic style, resulting in uncluttered and inviting flats.
Think woven textures, soft lighting, and earthy tones — the details that turn your BTO into a restful escape. Wood, rattan, and linen flow seamlessly, giving it a calm and natural character. The latter adds character and texture to the space but never overshadows.
For the 4-room BTO bedroom design, a low-set timber bed dressed in linen and neutrals perfectly captures the Japandi mood. Gentle pastels like dusty blue or sage green create calm in kids' rooms. Moreover, plain wooden storage keeps everything in check and efficient.
One example is the 799B Woodlands Drive 60, where AC Vision nailed this balanced approach. Here, the bedroom pairs natural timber elements with soft colours and a fuss-free arrangement — a spot-on showcase of Japandi furniture in Singapore for daily living.
Modern Contemporary – Sleek & Stylish for Everyday Living
If you are fond of a well-refined but warm home, an L-shaped 4-room BTO modern design is the perfect choice.
Modern contemporary design keeps things streamlined with smart layouts and polished details, creating homes that feel refined without going over the top. Think glass screens that maintain openness, marble-look surfaces for a touch of luxury, and layered lighting that sets a cosy tone.
One strong showcase is the 458B Sengkang West Road, where this approach came together seamlessly. The design combines a clean and neat plan with subtle marble highlights on the TV feature wall to bring sophistication and charm to the living room. Tall, built-in cabinets maximise storage while preserving the clean, elegant feel of the space.
Polished surfaces paired with gentle lighting strike the balance between usability and style — proving a 4-room BTO kitchen design can be both smart and chic.
As seen in the featured kitchen, soft lighting highlights the cabinetry’s clean geometry while adding a touch of understated luxury. This project greatly inspires homeowners planning to design their 4-room BTO living room and kitchen to be sophisticated and stylish, befitting modern life.
Industrial Chic – Raw Meets Practical
If edgy interiors are to your liking, look no further than Industrial Chic.
It's all about unveiling hidden, rough-textured concrete walls, matte black fittings, exposed pipes, and rough-finished surfaces to inject instant drama. When styled with charcoals, dark woods, and muted greys, this modern look adds a bold character to a 4-room BTO renovation design while remaining easy to live in.
The essence of industrial design is in minute details—Visualise a dining space led by a steel-framed reclaimed wood table with exposed filament bulb or metal-cage pendant lighting.
For the kitchen, you can offset durable wood cabinetry with chrome or black paddle handles and black quartz countertops for practicality. In the bedroom, you might see loft-inspired setup— black leather headboards, metal-framed side tables, and track lighting that together create an urban yet inviting vibe.
What makes this style appealing is how it blends raw textures with soft touches, striking a balance between edge and comfort. By layering materials like natural wood, leather, and textured fabrics with industrial-inspired finishes, a 4-room BTO can feel bold, character-rich, and surprisingly comfortable — showing that edgy doesn’t have to mean unliveable.
Scandinavian Brightness – Airy and Functional
For many Singapore homeowners, Scandinavian BTO design remains a go-to choice, thanks to its balance of simplicity and comfort.
Picture crisp white walls paired with warm timber flooring, where daylight streams in to create bright, practical interiors. The approach helps compact flats feel more spacious while staying functional for daily family life — perfect for young couples starting out.
Below is the Clementi Avenue 3 Blk 445B project. In the living room, pale walls combined with light-toned flooring bounce sunlight across the space, making it appear brighter and more expansive. The result is a peaceful, clutter-free setting where the family can gather comfortably.
The dining zone carries the same vibe, connecting seamlessly with an open kitchen that features smart storage and simple, fuss-free detailing. It is easy to imagine children doing their homework at the table and parents cooking dinner—Scandi HDB BTO 4-room design at its most practical.
A major strength of Scandinavian style is its adaptability — it works well across living rooms, bedrooms, and even kids’ spaces.
In 4-room BTO kid's room, this design often translates into soft neutral tones with gentle accents, wooden furniture, and clever storage solutions to keep toys organised. It’s a straightforward and safe setup that can easily evolve as kids grow older.
Luxury Touches in a Compact Flat
Luxe is never about filling a home with showy pieces; it's about introducing subtle touches of refinement that will instantly lift the mood but never dominate the space.
In a 4-room BTO with a luxury design, the secret lies in selecting a few standout pieces — like a statement dining table, an eye-catching chandelier, or a plush upholstered bed — that elevate the home’s look while still being functional.
AC Vision's 458B Sengkang West Road project exemplifies the best 4-room BTO design. The interiors combine warm lights, smooth surfaces, and carefully selected furniture with an air of sophistication and cosiness. Here, the design team layered soft lighting with streamlined furniture to transform a modest living-dining setup into a modern 4-room BTO that feels polished and serene.
To achieve a similar atmosphere at home, incorporate subtle touches of luxury through finishes like marble countertops or brass fixtures. At the same time, a neutral colour palette will lend a sense of lightness and openness to your interior spaces. In the bedroom, a padded bed frame adds comfort and refinement, while a feature light fixture above the dining table helps ground the space with elegance.
Incorporating these design ideas gives your home luxury features, but never deviates from usability.
Room-by-Room Inspirations
Planning your 4-room BTO is simplified if you plan space by space. Every space gets a designated function, but by planning, you are taking advantage of each crevice and making it chic and efficient.
Living Room: Pick a modular sofa that adapts easily — perfect for family movie nights or welcoming guests. An accent rug paired with a built-in media wall helps frame the living space while keeping gadgets neatly organised.
Bedrooms: For your 4-room BTO master bedroom design, go for space-saving, floor-to-ceiling wardrobes and soothing colours of neutrals or gentle blues. Incorporate a pocket study nook with an in-built desk — ideal for work-from-home arrangements without taking up space.
Kitchen: Modern 4-room BTO open kitchen design ideas often weigh more than closed layouts. An open kitchen layout makes movement and conversations flow naturally, while glass partitions provide separation without blocking light. Quartz countertops and up-to-date cabinetry are still champions of robustness and panache.
Bathrooms: At 208A Compassvale Lane, the 4-room BTO toilet design shows how you can capture a spa-like vibe. Features like a frameless glass screen, a rain shower, and large-format tiles create an open, refreshing look while keeping upkeep simple.
Service Yard: Incorporate laundry with vertical storage and countertops to fold. Lighter colours and bright lighting make the smallest 4-room BTO service yard design feel functional and welcoming.
Mixing and Matching Styles in Your 4-Room BTO
Who says you have to stick to just one interior design theme?
One of the advantages of a 4-room BTO flat design in Singapore is that you are free to mix and match styles to express your personality. Done well, mixing styles achieves harmony while remaining exciting — consider Japandi serenity in the bedrooms with a sleek, fashion-forward living space or a Scandinavian kitchen giving way to an industrial-chic dining space.
The trick is balance: you must include a well-balanced colour palette for your apartment so that the transitions are not rash or untidy. For example, light wooden finishes and neutral colours can smoothly juxtapose Scandinavian and modern elements. At the same time, dramatic lighting fixtures and accent walls bring each space its respective language.
Look at the 464A Clementi Ave 1 project, for instance. The dining space has built-in finishes, dark-toned furniture, and themed lighting that evoke a dramatic yet elegant feel.
Imagine this paired with a Japandi-inspired bedroom or a minimalist Scandinavian kitchen — you get contrast, but with enough visual threads to feel unified.
Designing a 4-Room BTO that Reflects You
Whether you need minimalist simplicity or bold industrial vibes, there's no shortage of design directions for a 4-room BTO flat. What matters most is picking styles that suit your daily life and personality and mixing elements when it feels right.
Experiment, explore, and when ready, work with AC Vision's experienced interior design staff to bring your 4-room HDB BTO interior design concepts to life.
At AC Vision, we specialize in HDB interior design, condominium interior design, and commercial renovation to bring every space to life. Whether you’re working with a 4-room HDB, a spacious 5-room HDB, or a modern condo unit, our renovation services in Singapore cater to all types of spaces, ensuring both style and functionality. Let us transform your home or commercial property into a space that not only meets but exceeds your expectations.
Contact us today to start your 4-room BTO design in Singapore!
Frequently Asked Questions
What are the best interior design styles for a 4-room BTO in Singapore?
Homeowners often choose industrial chic, Scandi, Japandi, modern, minimalism, or luxury-inspired designs. Each interior design style has its own character and is fit for compact HDB layouts.
Which design makes a 4-room BTO flat look bigger?
Nordic-inspired design helps create a brighter, roomier feel. This style uses pale colours, simple layouts, and open spaces.
How do I design a 4-room BTO kitchen for more space?
Go for an open or semi-open layout with quartz tops, sleek cabinets, and smart storage like pull-out drawers or tall shelving.
Is industrial style suitable for a 4-room HDB flat?
Yes. Exposed textures and darker tones give industrial style character, and adding warm wood or soft lighting balances the look for a homely feel.
What is the average cost of a 4-room BTO renovation in Singapore?
Renovation budgets fall between S$51,000 and S$61,800. Your scope, materials, and BTO flat size shape the final price.









